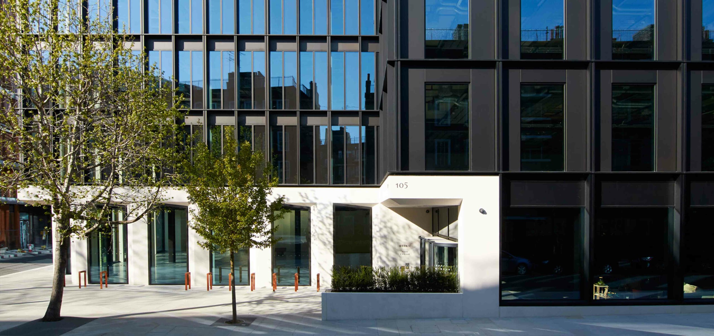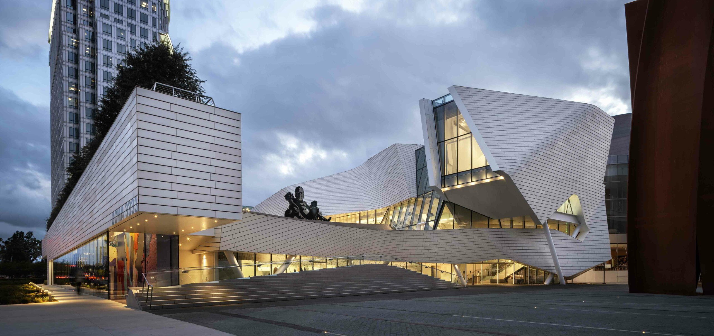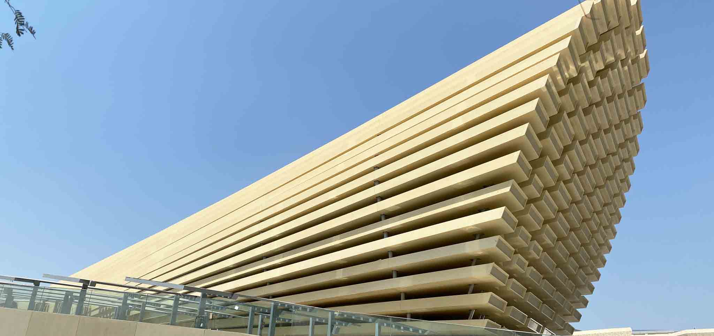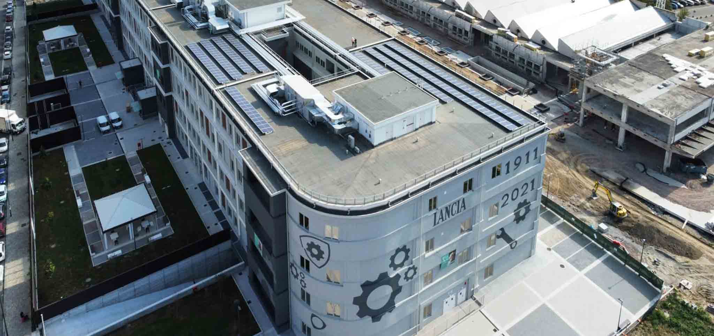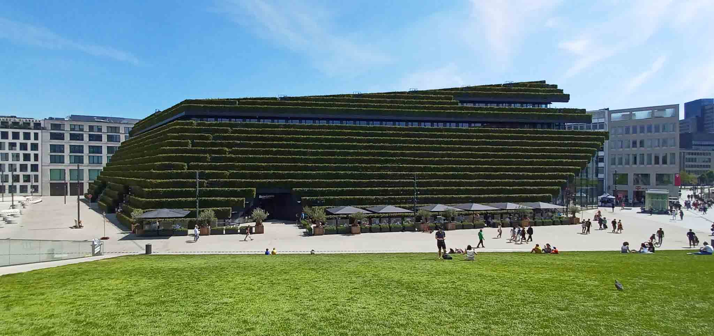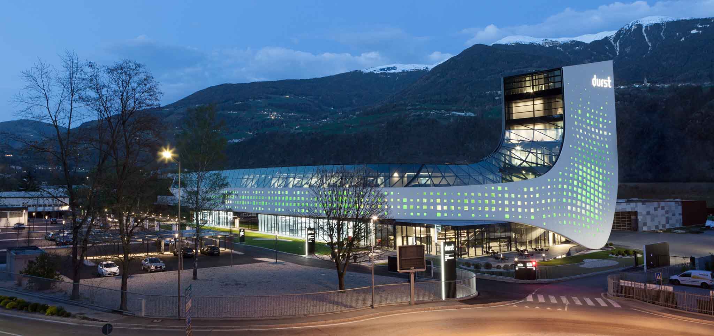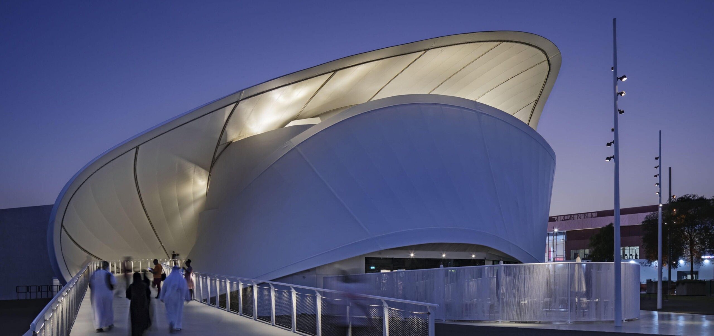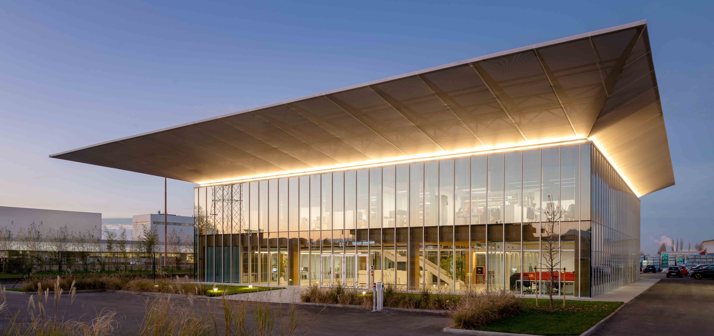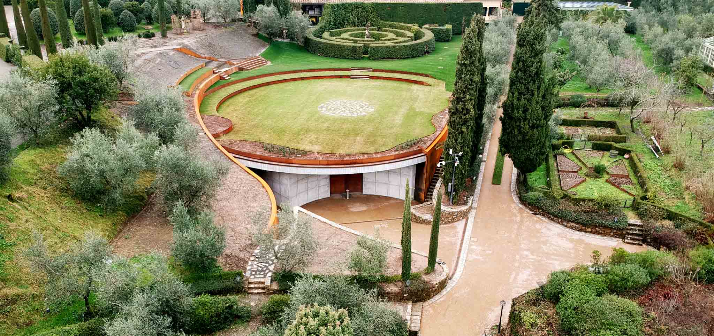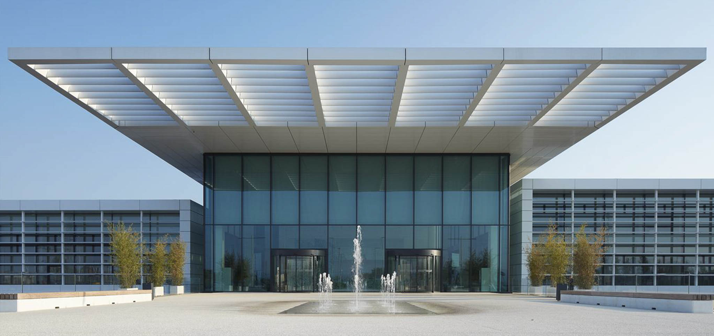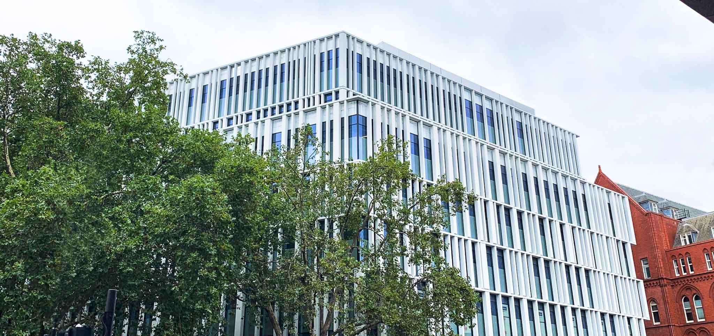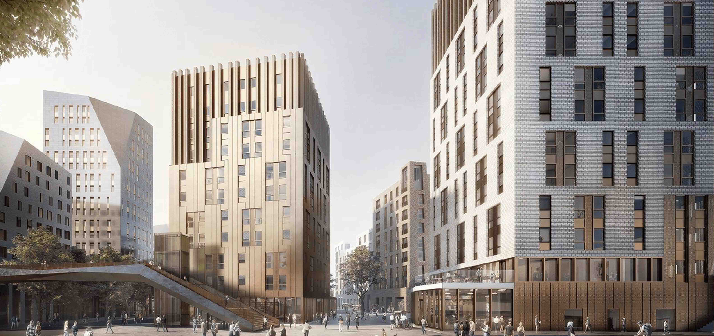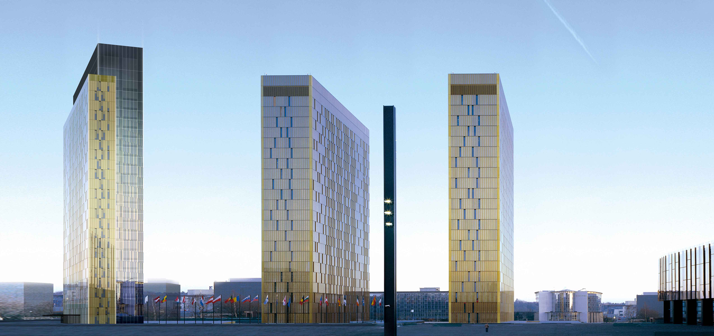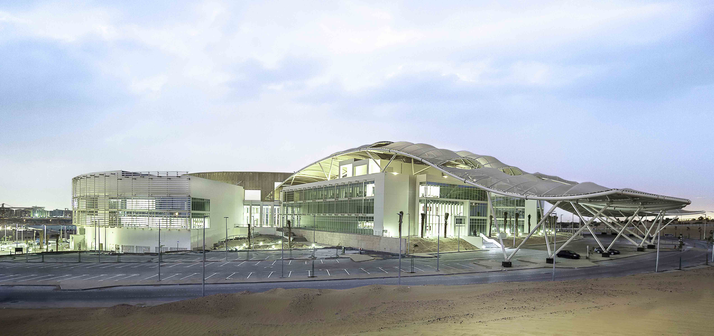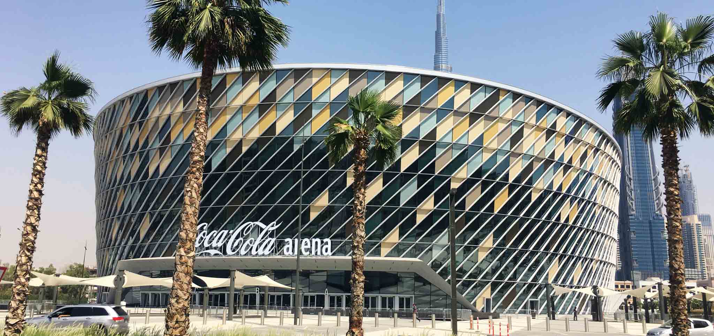ZARDINI TYPOGRAPHY
San Pietro in Cariano | Italy
YEAR
2019
STATUS
On Going
TYPE
Commercial Building
SERVICE
Civil Works | Façade Engineering
FINAL CLIENT
Tipolitografia Zardini Srl
ARCHITECT
AcMe Studio
ENGINEER
Maffeis Engineering
MATERIALS
concrete | steel | glass façade
SURFACE
3.840 m²
Photo Credits
Maffeis Engineering
The new headquarters of Zardini Typography develops on two underground floors and an above ground volume, partially affected by a mezzanine level.
The above-ground volume is characterized by a completely curvilinear shape with glass curtain walls along the perimeter.
Zardini Typography is the first building in Italy with curved DGU, 8m in height in a single element.
The roof and mezzanine are supported by the curved wall on the north side and by isolated points along the perimeter of the building.
Maffeis Engineering’s scope of work is the preliminary and executive design of the foundation structures, load-bearing structures (metal and/or reinforced concrete) and facades.

