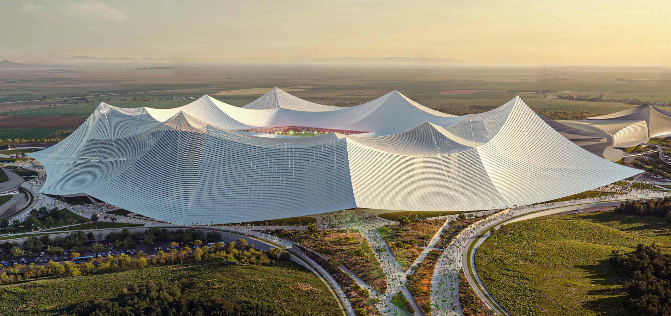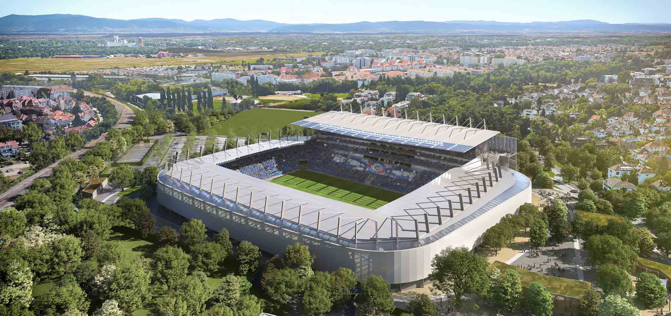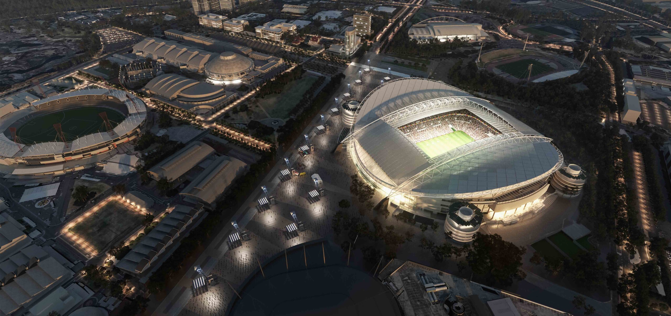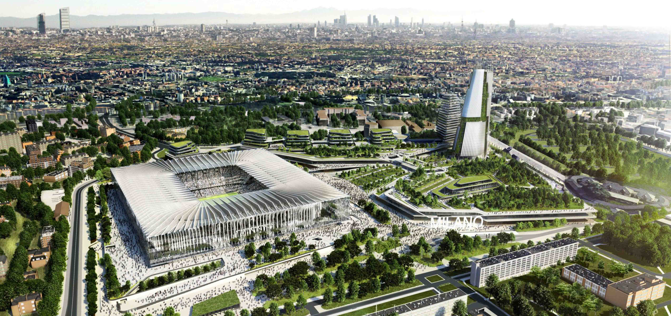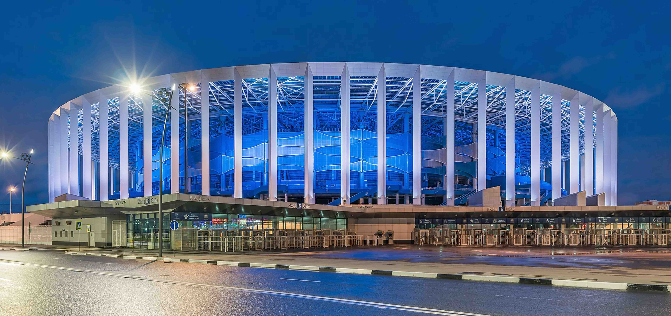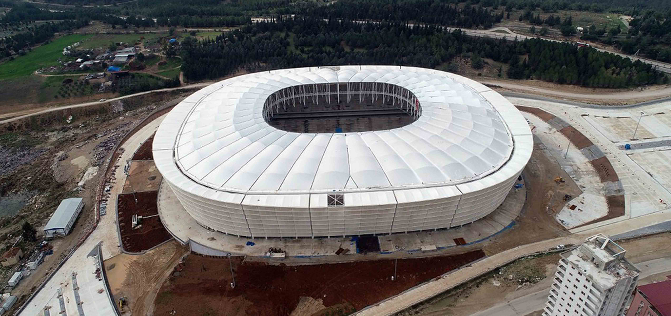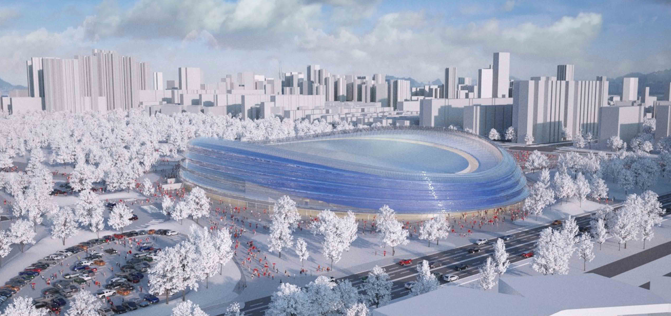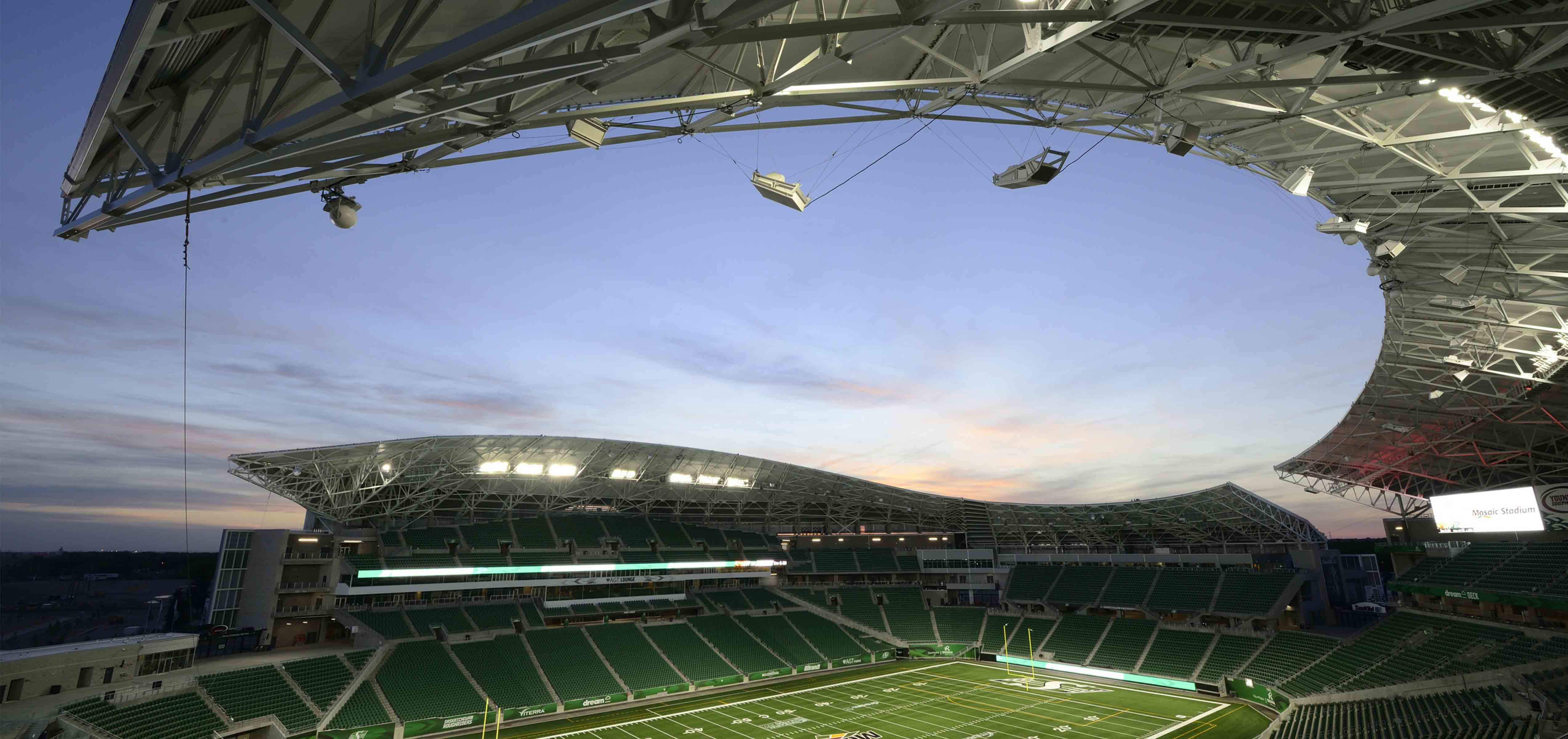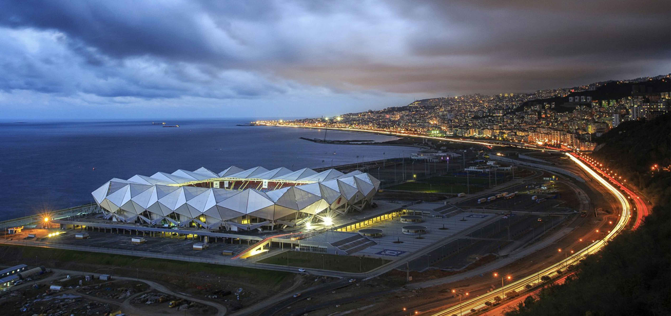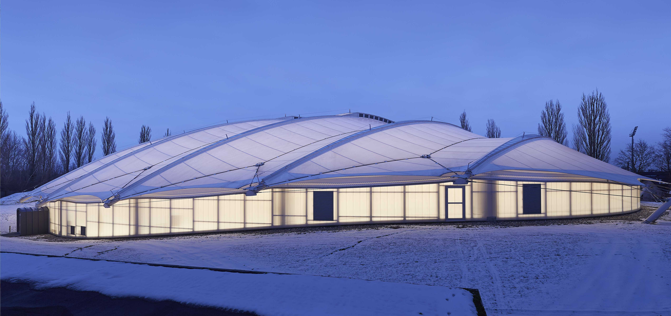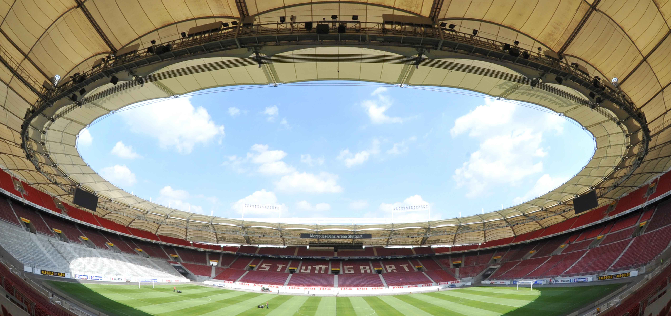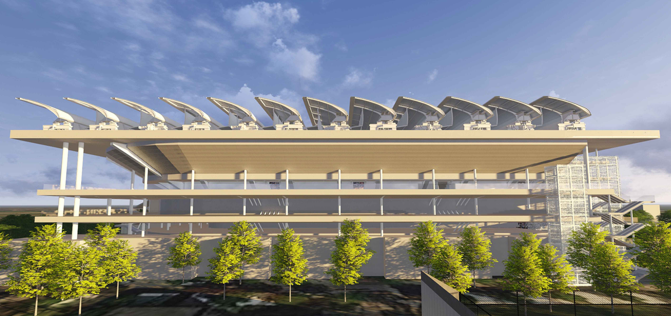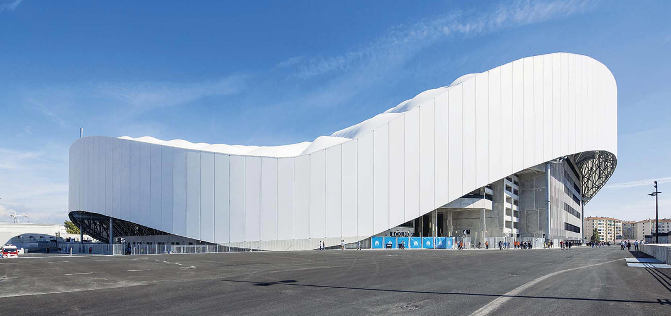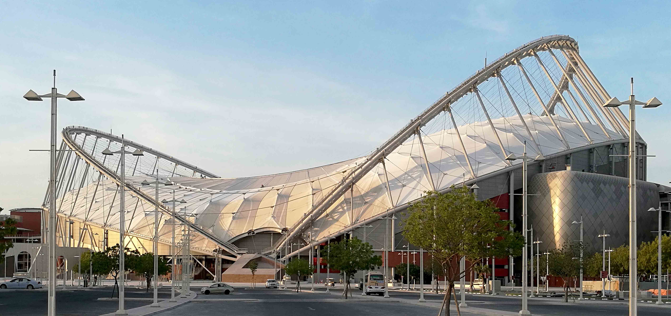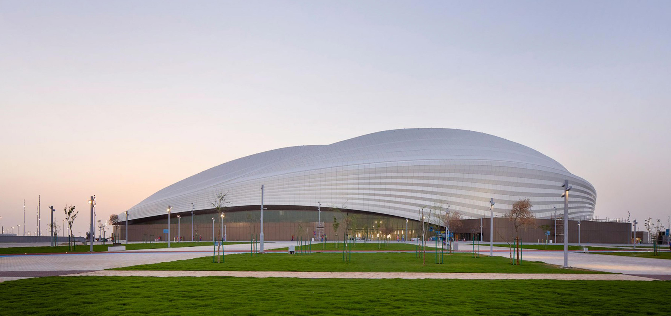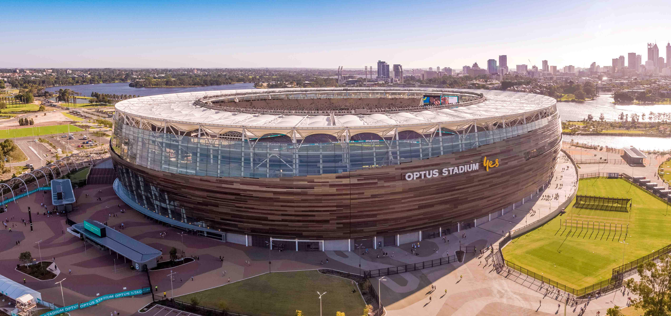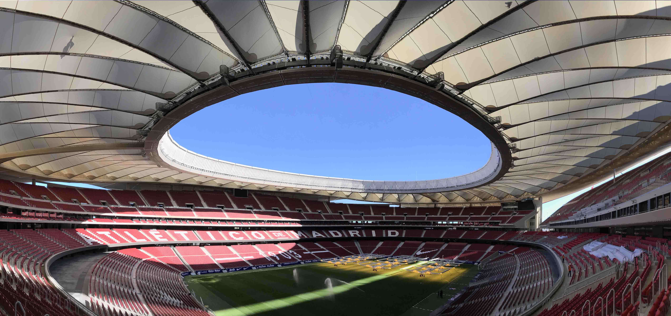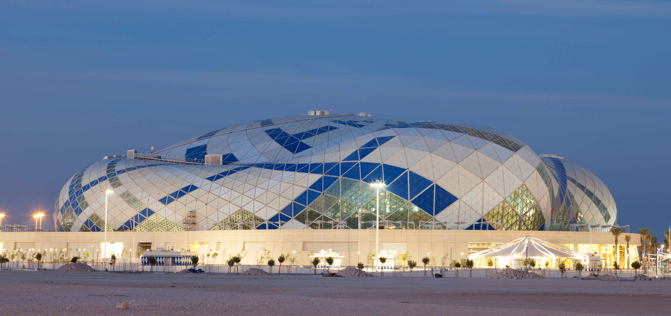VOLGOGRAD STADIUM
Volgograd | Russian Federation
YEAR
2016
STATUS
Completed
TYPE
Sport and Arena
SERVICE
Tensile Structures | ETFE Technology | Special Structures
FINAL CLIENT
Stroytransgaz
CLIENT
Arena Project Institute
ARCHITECT
Arena Project Institute
ENGINEER
Maffeis Engineering SpA
MATERIALS
Aluminium | Cables | ETFE | Steel | PVC
SURFACE
80,000 m2
Maffeis provided engineering services to complete the concept, preliminary and final designs for the stadium’s structures, which included the steel façade, steel cable stayed roof and membrane roof cladding.
In collaboration with Kurganstalmost, the general contractor for the membrane roof cladding, Maffeis performed the detailed architectural and structural design of the cladding structure, along with the installation procedure.
The membrane structures included the grand stand (35,000 m²) and foyer (45,000 m²) consisting of both PVC and ETFE tensile membrane cladding.
Maffeis improved on existing designs and provided engineering support services during construction. The stadium, completed in 2017, was one of the FIFA World Cup Russia 2018 stadia. Maffeis also collaborated with Arena Project Institute to produce concept and schematic designs for Volgograd Stadium in 2013-2014.

