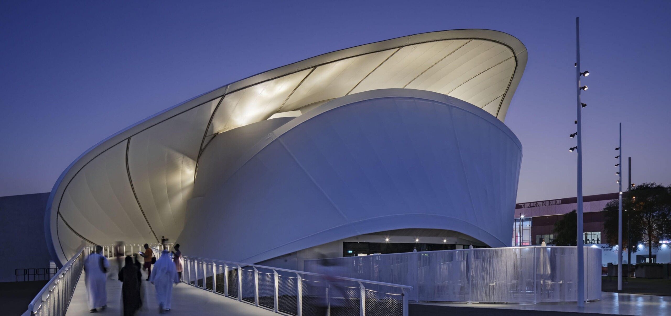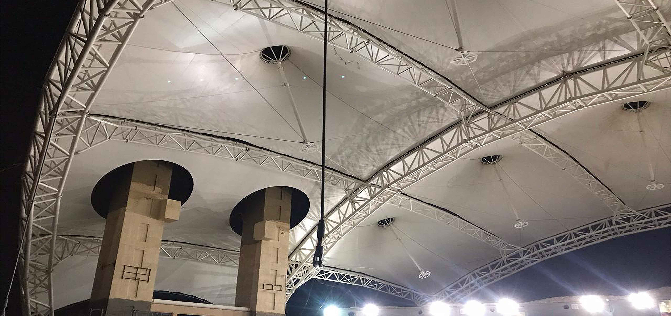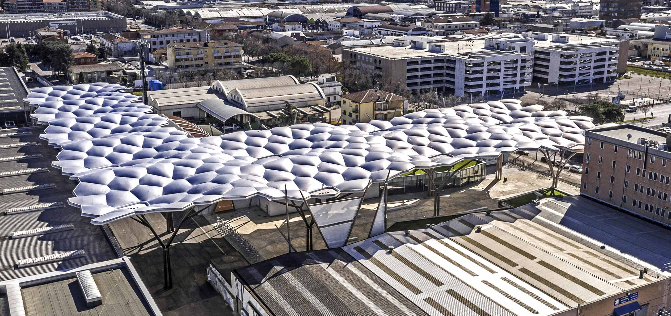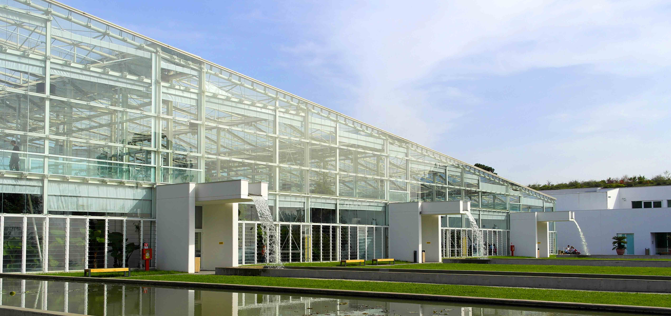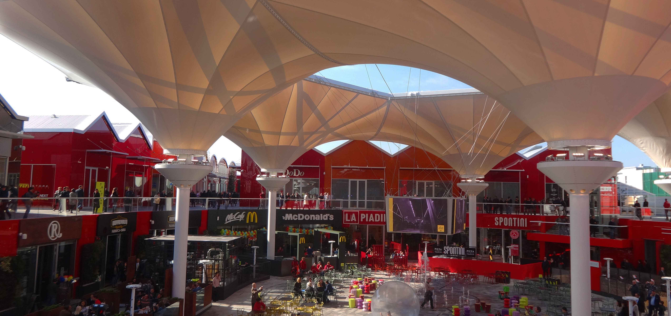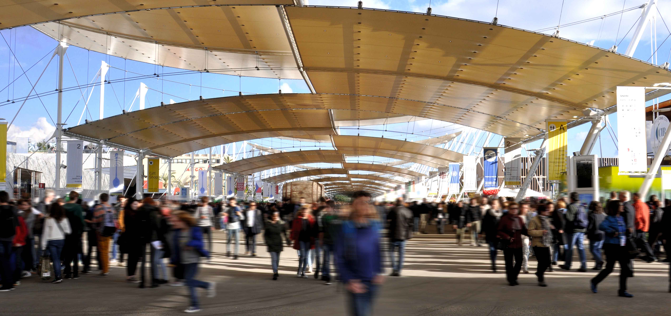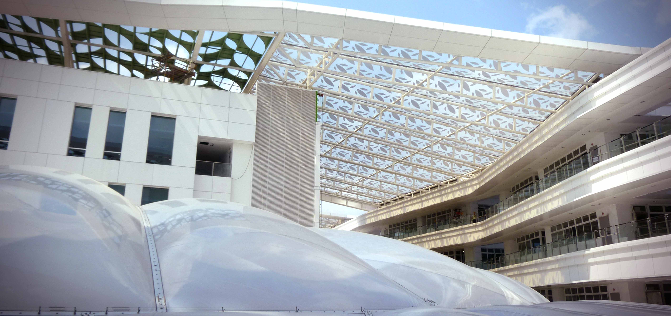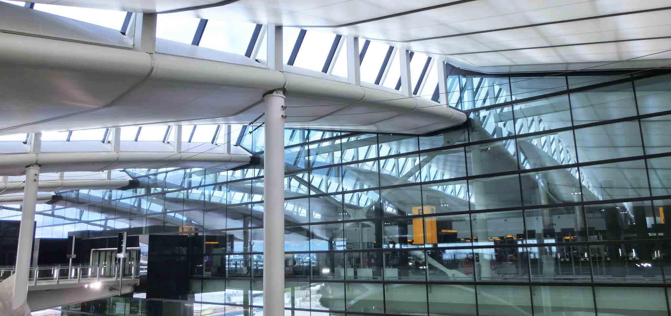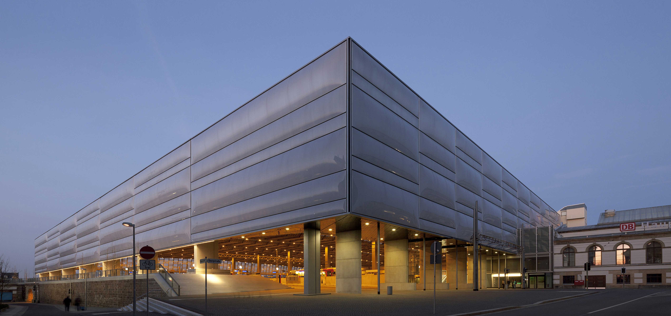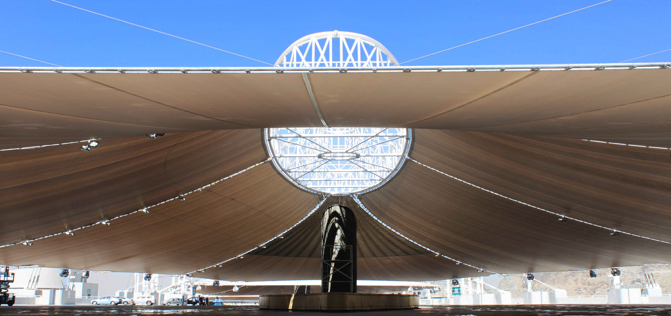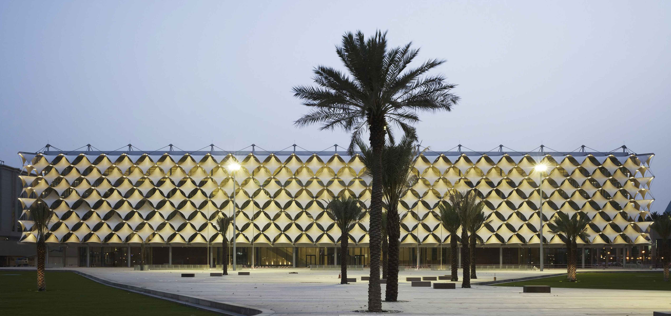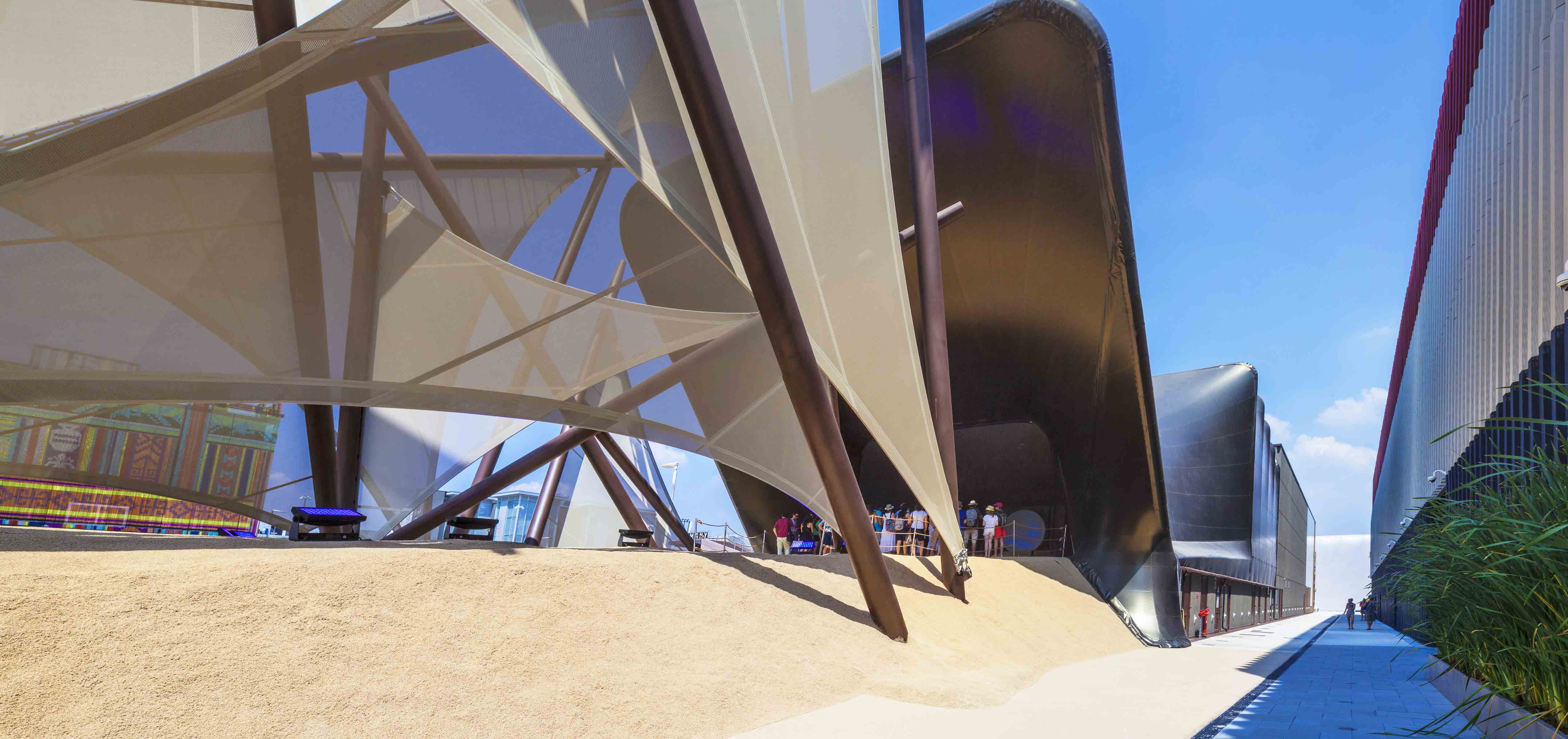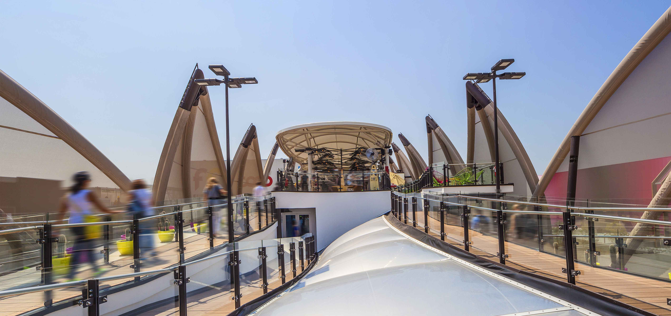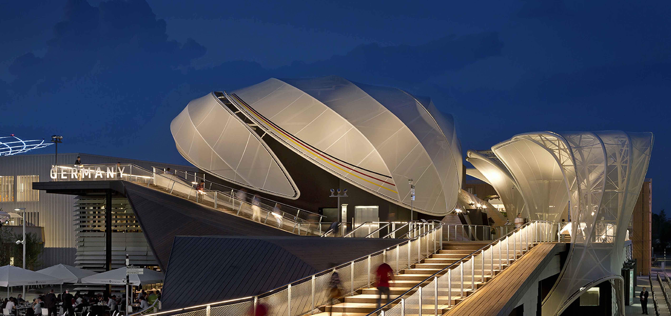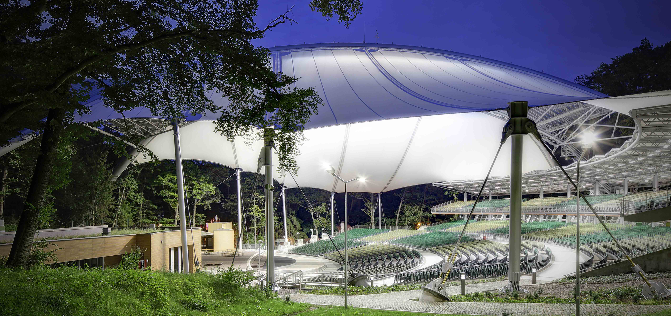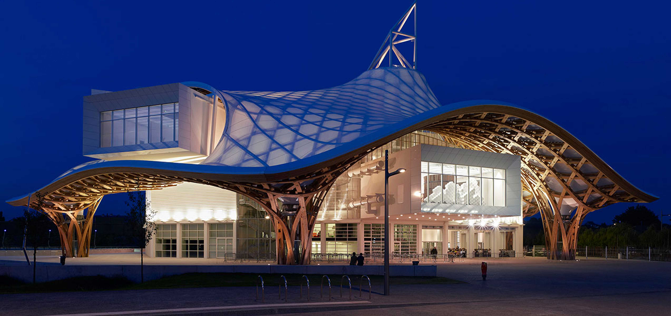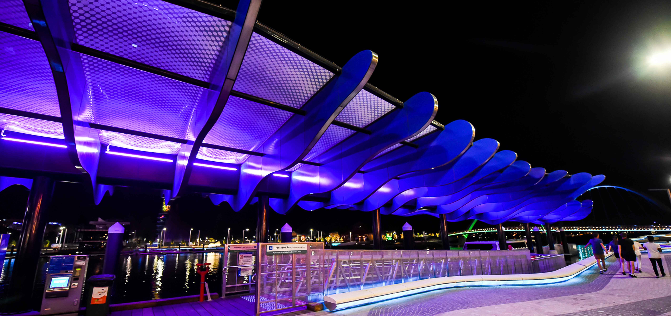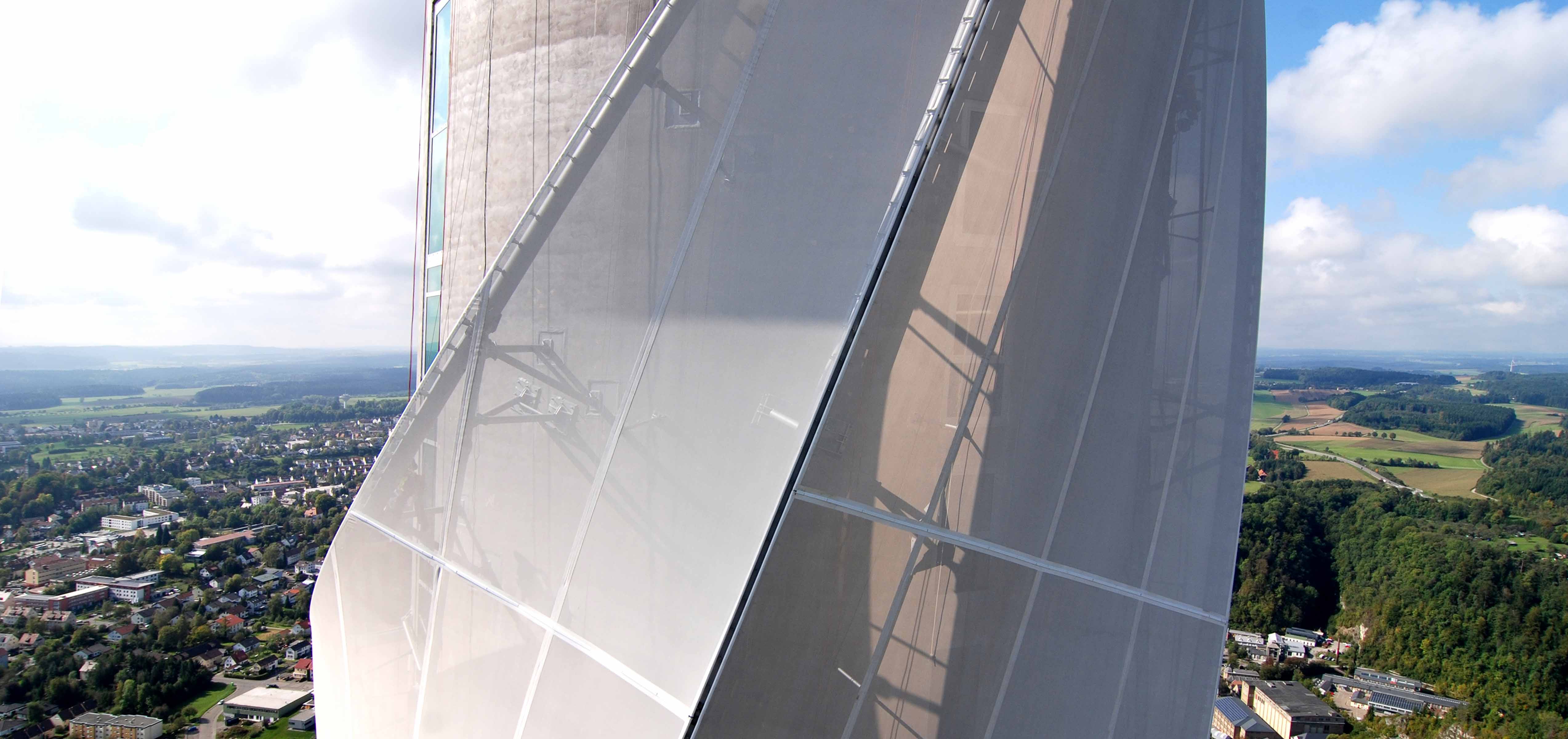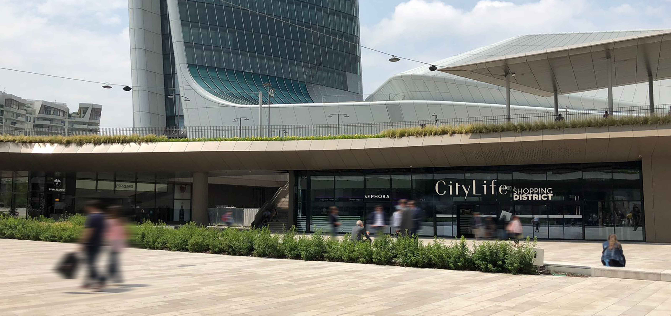STELIOS IOANNOU LEARNING RESOURCE CENTER
Nicosia | Cyprus
YEAR
2018
STATUS
Completed
TYPE
Cultural and Institutional
SERVICE
Tensile Structures | Façade Engineering
FINAL CLIENT
University of Cyprus | Dakis Joannou
CLIENT
Taiyo Europe Gmbh | Selfati Ltd
ARCHITECT
Jean Nouvel
ENGINEER
Maffeis Engineering SpA
MATERIALS
Steel | PVC
SURFACE
17,200 m²
Photo Credits
Ateliers Jean Nouvel
Selfati Ltd
The Stelios Ioannou Learning Resource Center is a vast university building which contains a brand new library designed by french architect Jean Nouvel in the city of Nicosia, Cyprus. The library is planned to occupy the N-E plot of land on the campus of the Athalassa University and has been conceived as an “earthwork” whose form mimics the region’s undulating terrain. Jean Nouvel, in fact, clad the structure with layers of overlapping colored fabric in green and blue tones: this fabric becomes a sun screen device when it covers the exposed façade of the building. The project was inaugurated in december 2018.
The project consists in designing the façade’s covering with fixed parts and partly fixed ones (openable blinds). The purpose of the design relates to fabric, blinds and all the fixing system that attaches to the main structure. Blinds open through a system of pistons fixed to a steel truss support which is fixed to the main concrete structure: these movable windows have all different opening angles in order to always ensure view to the external landscape. Instead, when blinds are in closed position, are designed to “blend” into the façade becoming a unique “earth work, a *“gentle echo in the lanscape to the hills which are so characteristic of the plain and particularly to the Aronas, a main silhouette boarding the south side of the site across the Kaloyeros River.”(*cit. Atelier Jean Nouvel)

