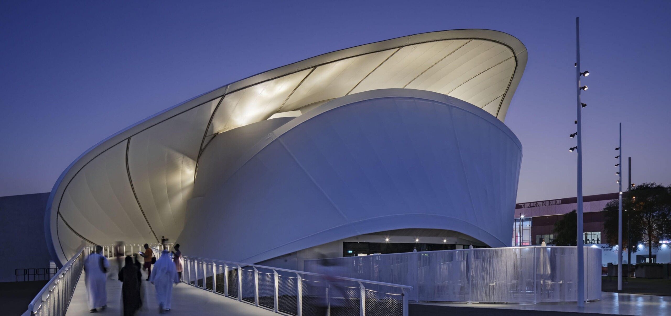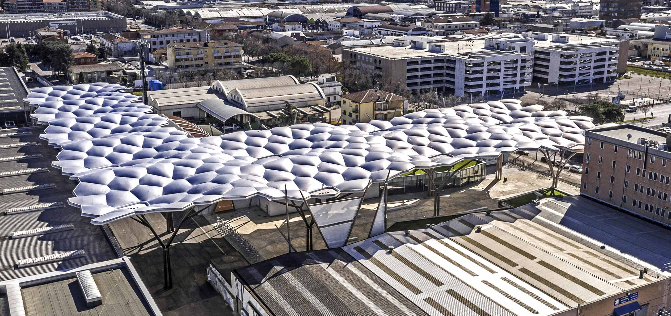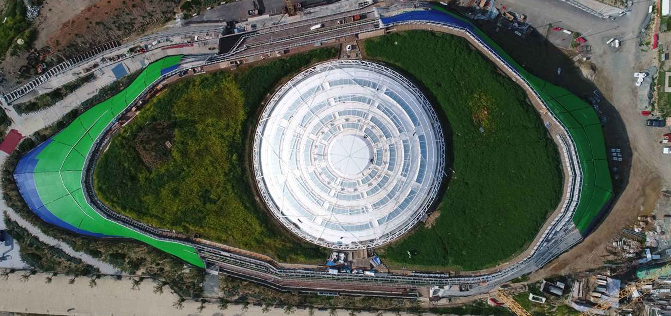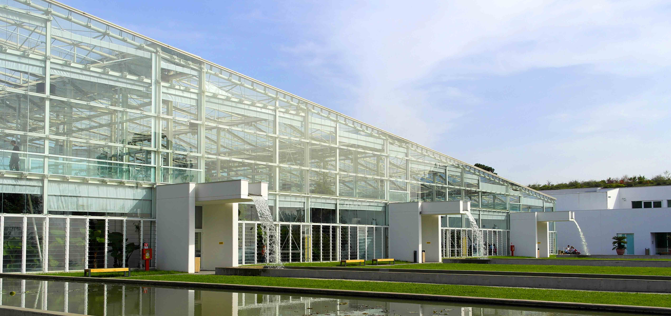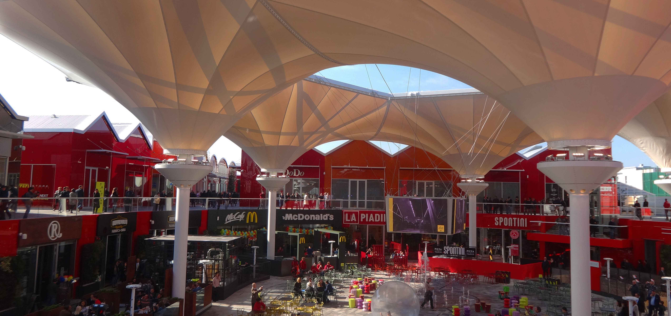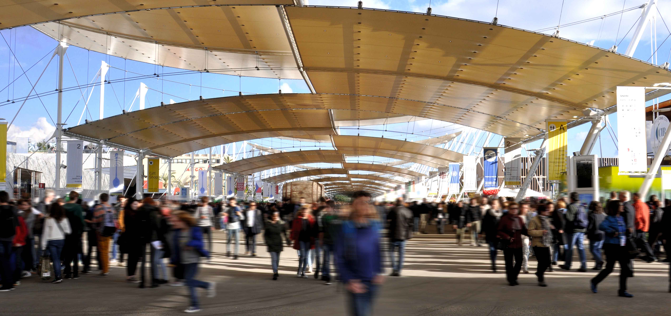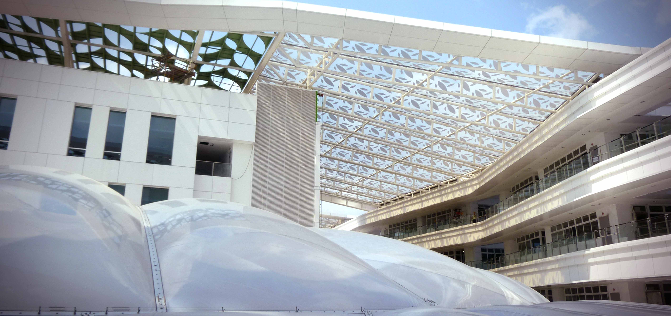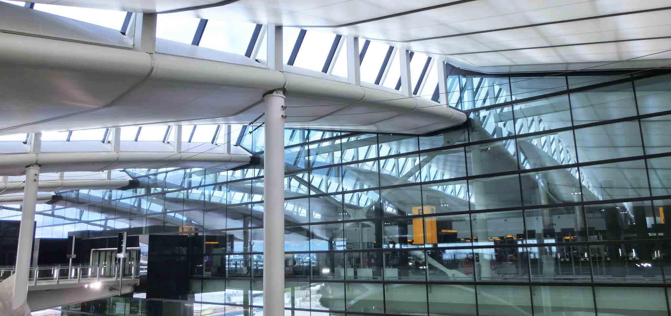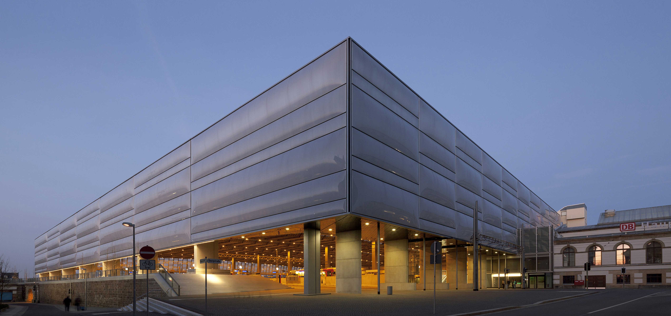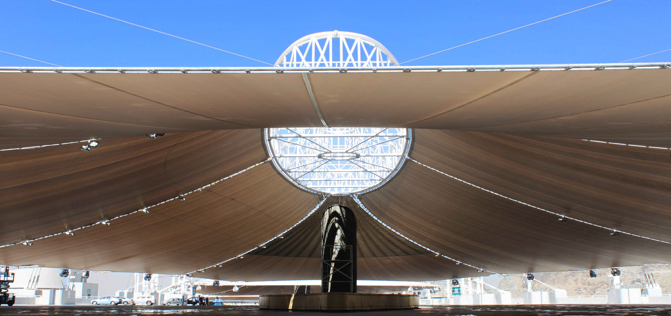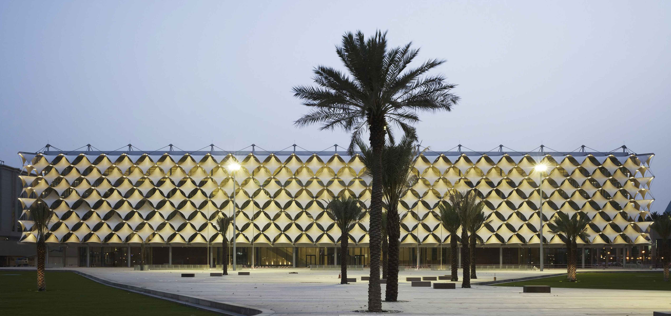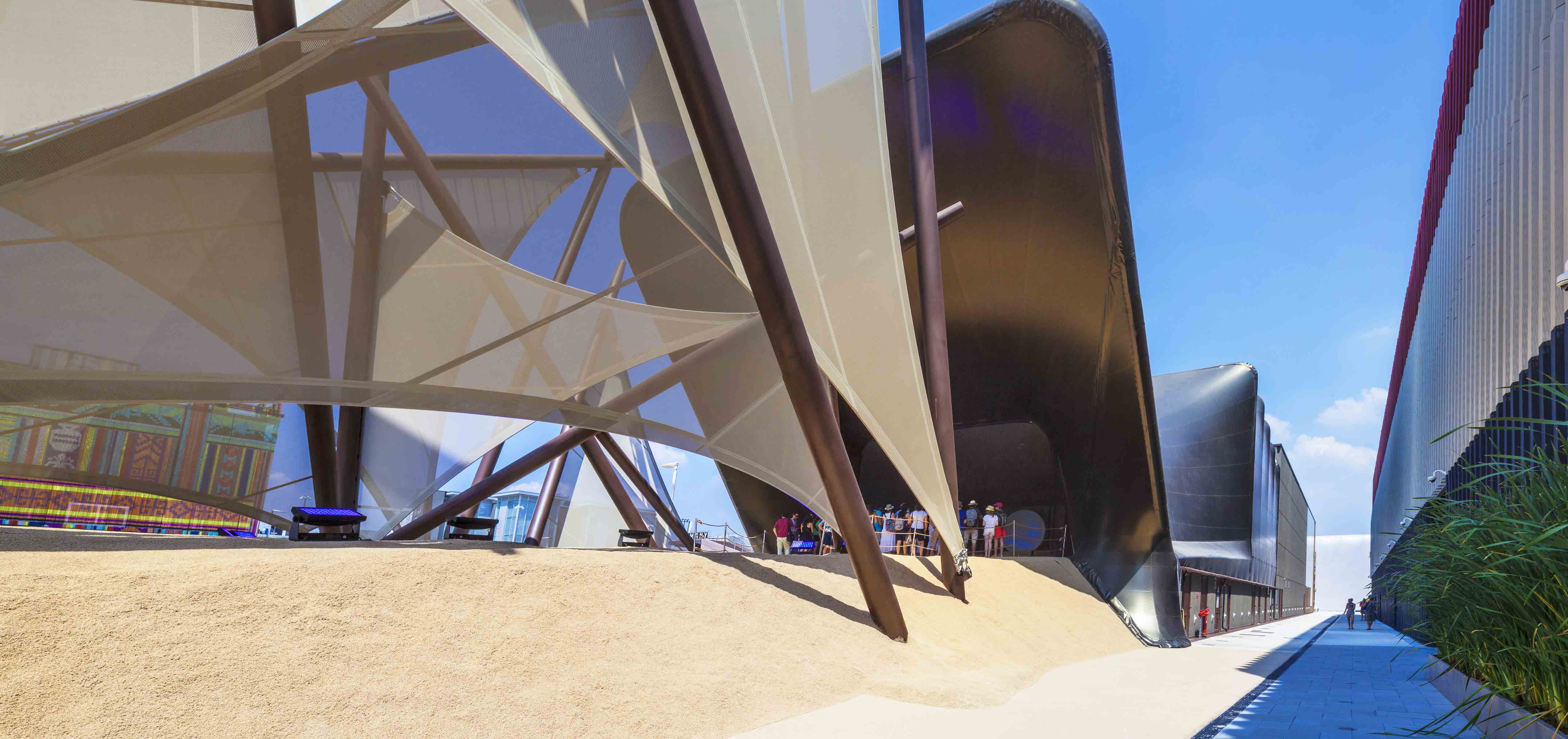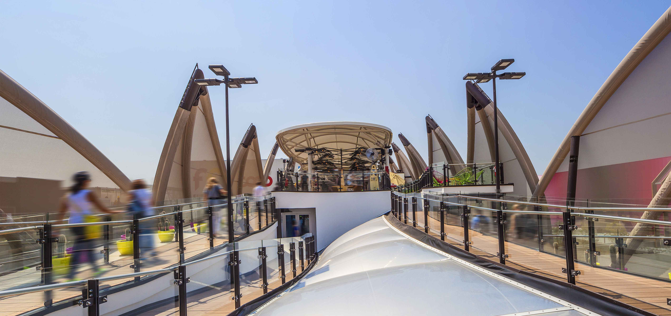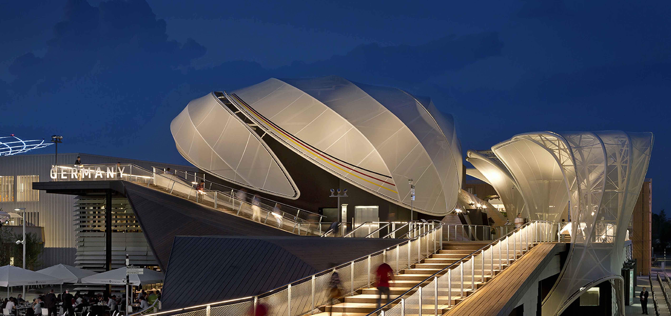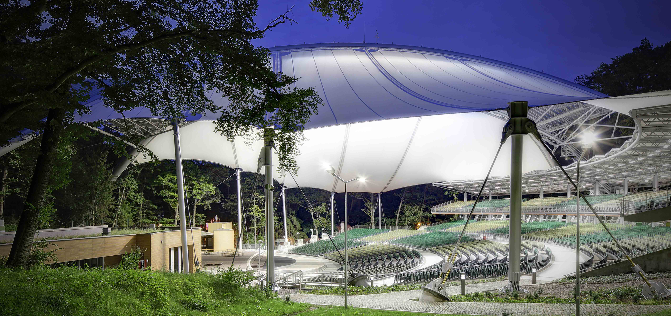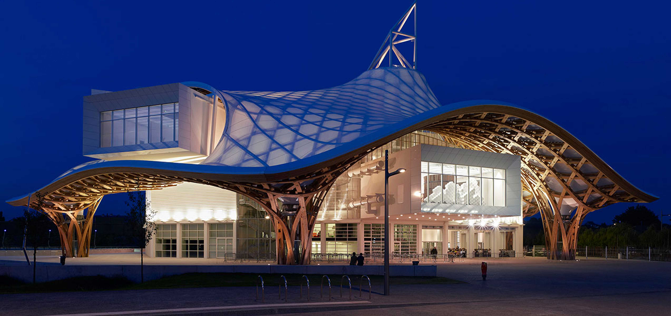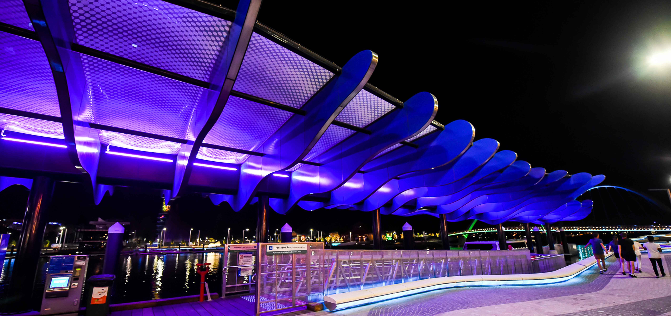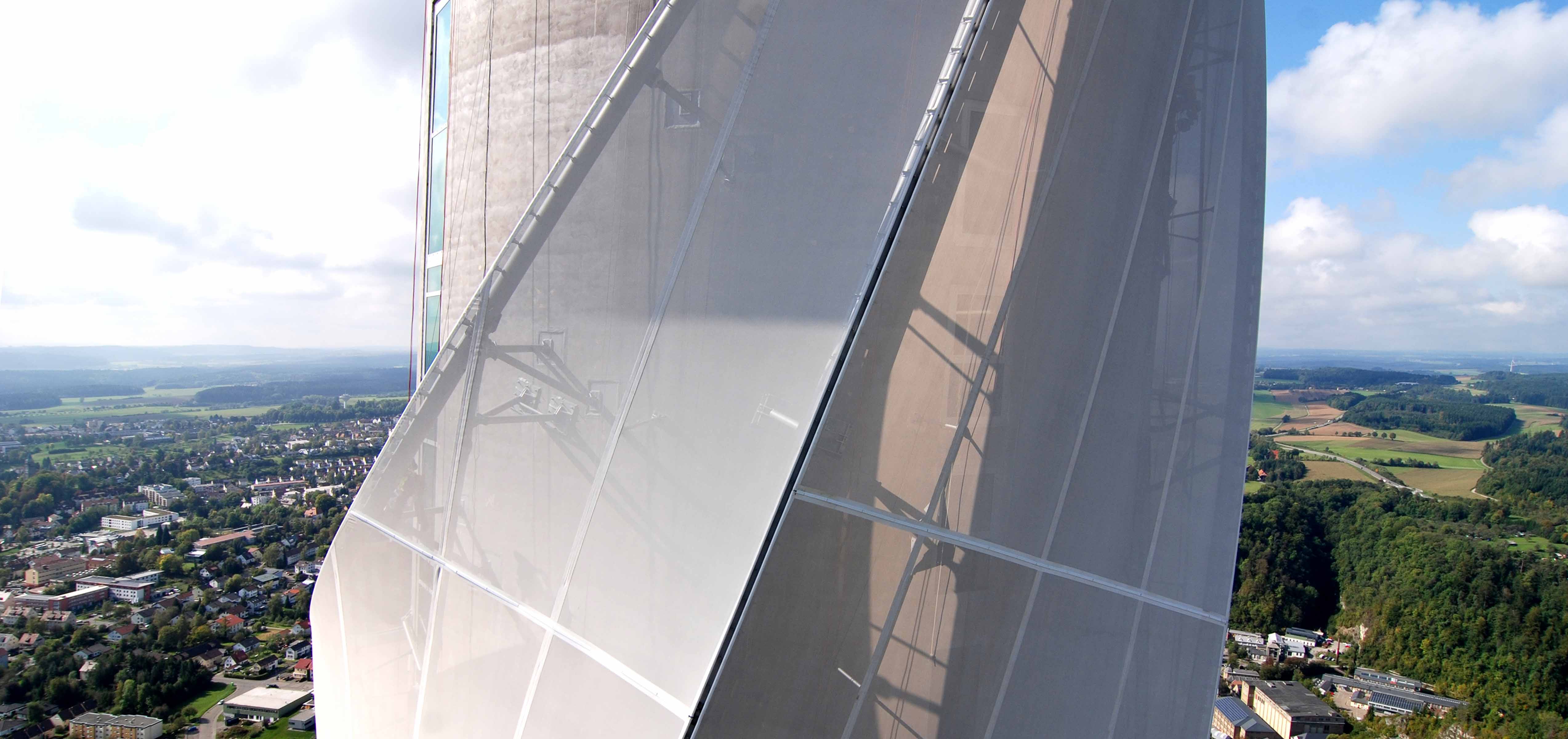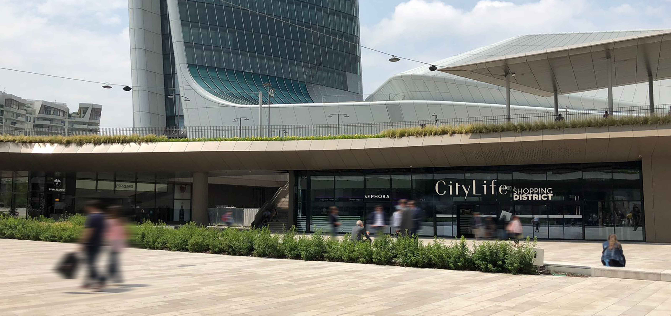OKAZ AUDITORIUM
Taif | Kingdom of Saudi Arabia
YEAR
2018
STATUS
Completed
TYPE
Cultural and Institutional
SERVICE
Special Structures | Tensile Structures
FINAL CLIENT
Taif Municipality
CLIENT
Ali Tamimi Sons Co.
ARCHITECT
Maffeis Engineering SpA
ENGINEER
Maffeis Engineering SpA
MATERIALS
Steel | Aluminum | PVC
SURFACE
11,000 m² Fabric surface
Photo Credits
Maffeis Engineering
Maffeis Engineering completed the full design of structural steelwork, concrete foundations and fabric roofing of the tensile shading roof for the Okaz Market Theatre, located near Ta’if in Saudi Arabia. Maffeis provided also shop drawings of the steelwork and of fabric roofing and support for the erection phase.
The steel structure consists of 3 main lattice girders arches, spanning 110m, with the each of the 2 external arches connected to the central one by means of 6 secondary lattice girders.
The roofing is made of PVC panels internal to the steel structure that are put into shape by flying masts, while an external panel is tensioned by a cable-net, for a total of 11000 m2 of fabric surface. The fabric and cable-net shape have been put through an advanced form-finding iterative process.
The design of the internal pipe-to-pipe connections have been developed with the aid of an internally developed software, able to identify the typology of the node and automatically verify the connections against the Code strength prescription.

