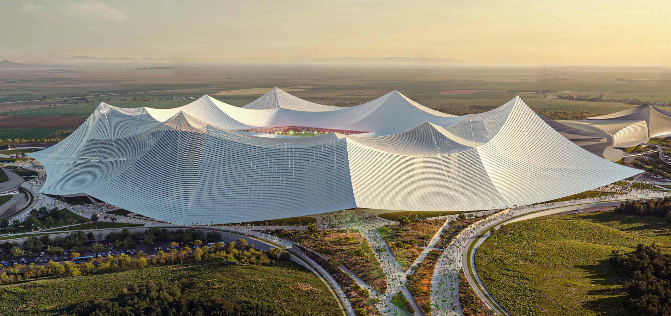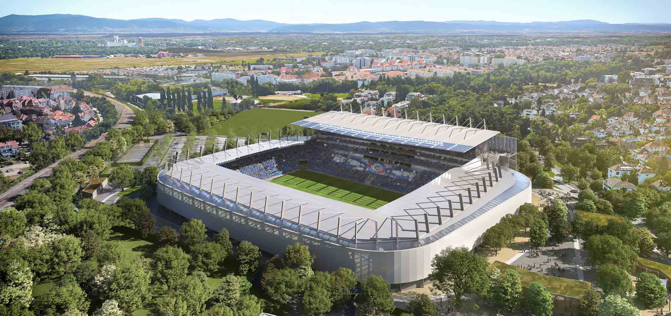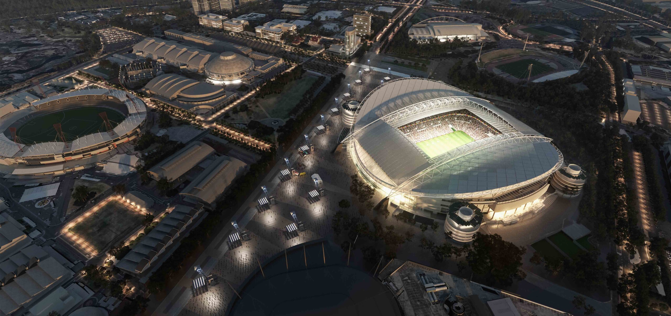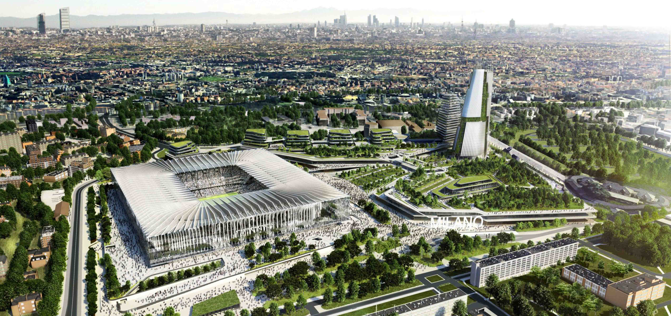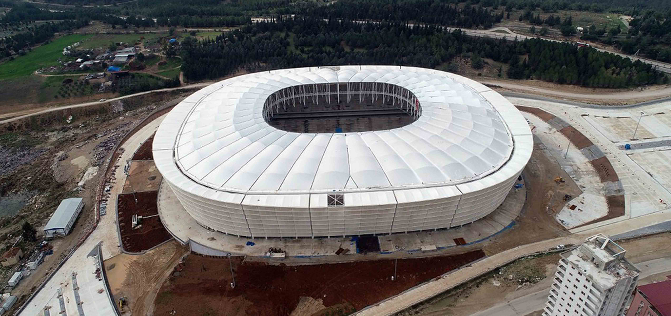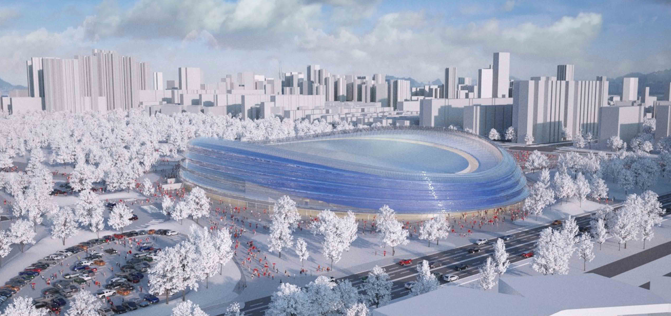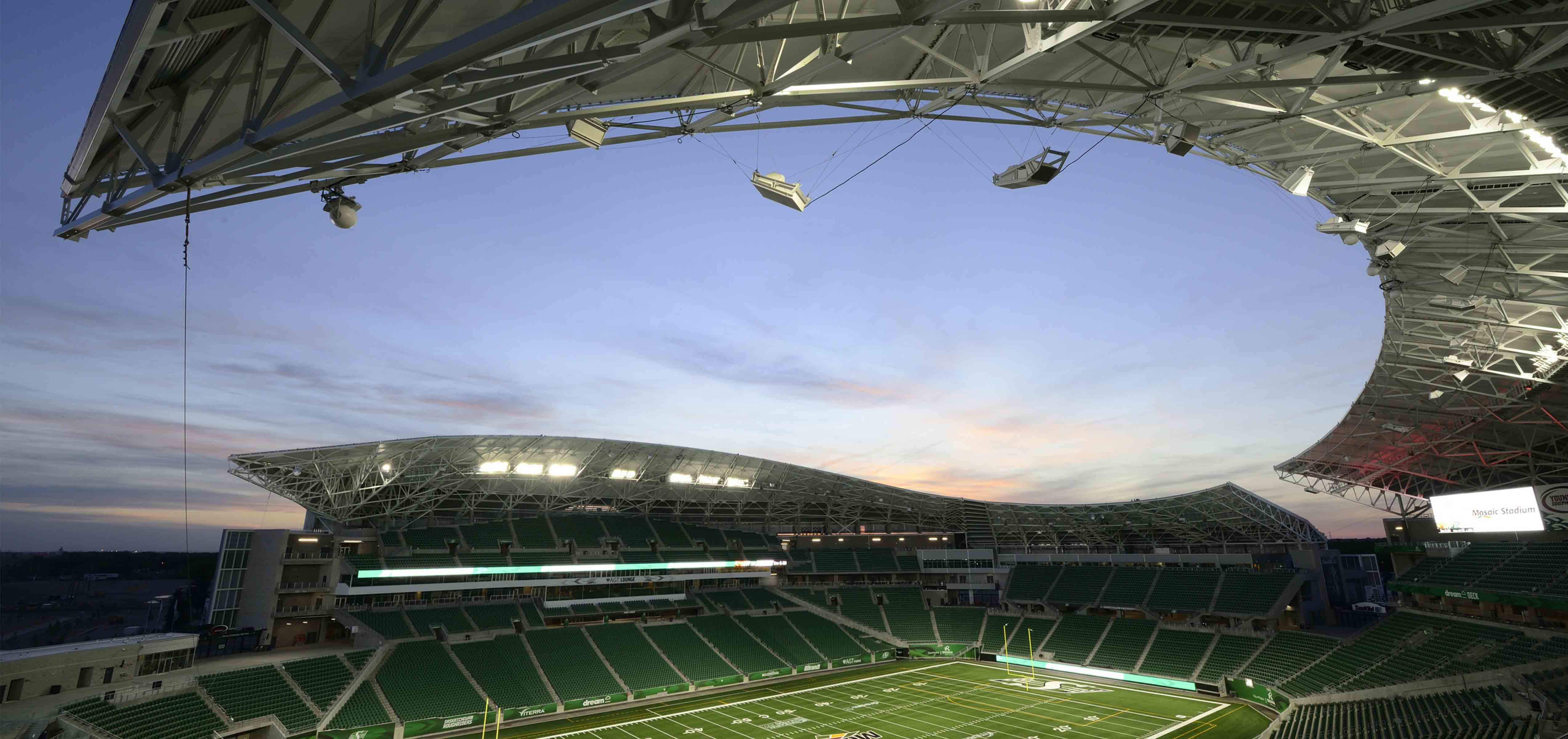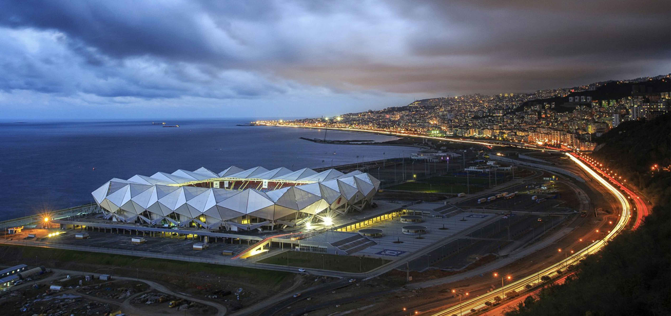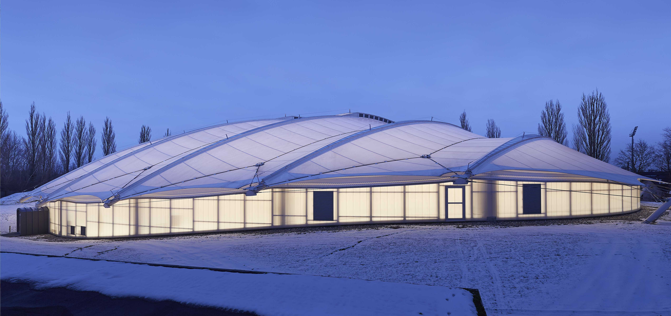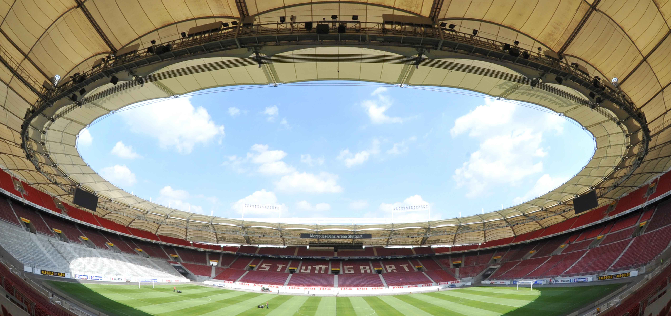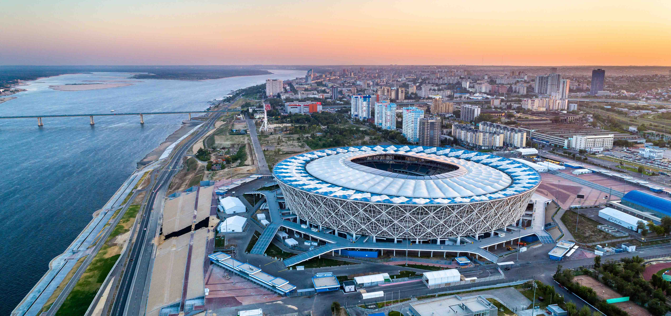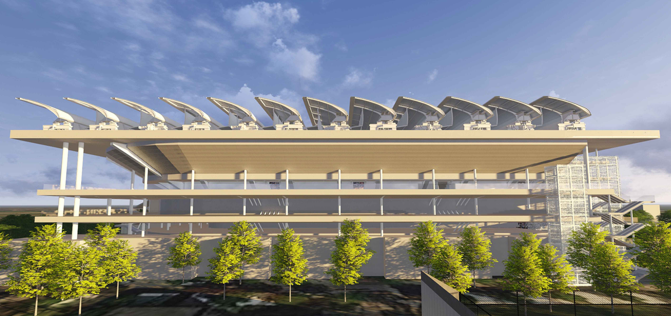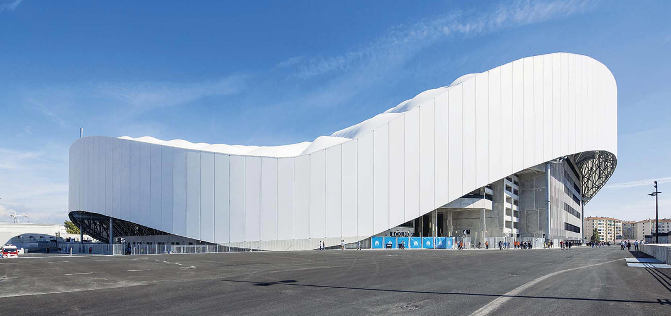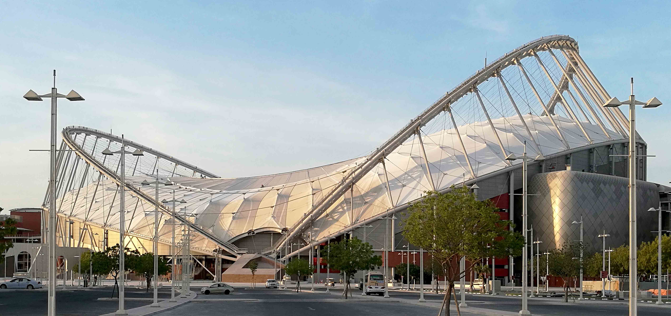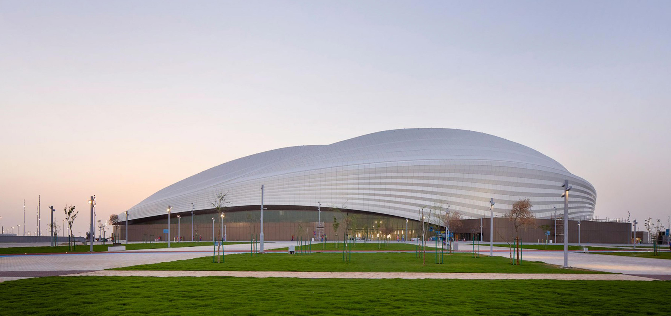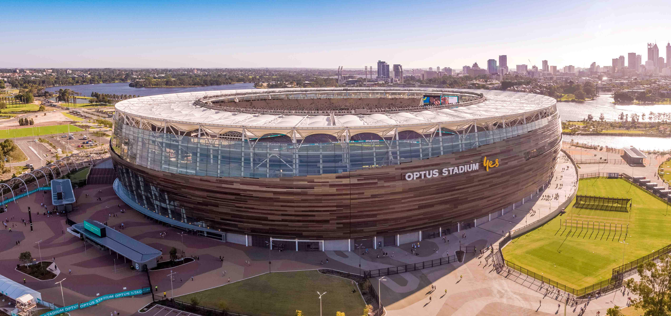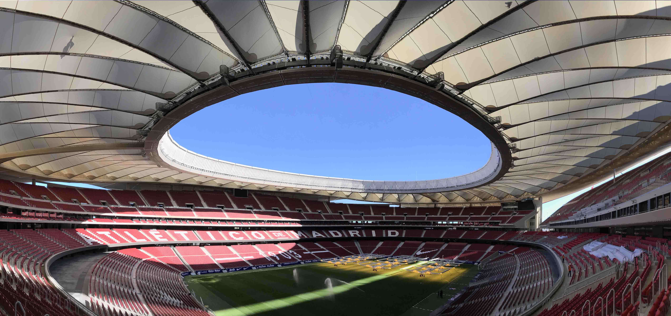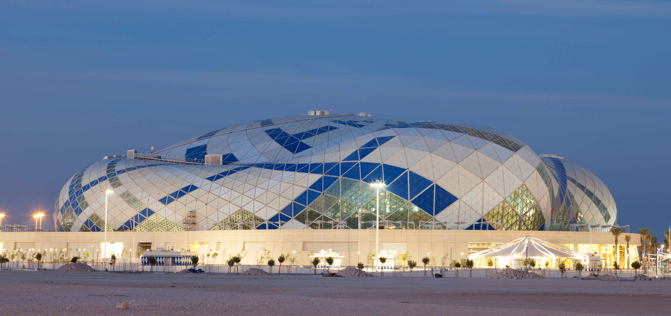NIZHNIY NOVGOROD STADIUM
Nizhny Novgorod | Russian Federation
YEAR
2015
STATUS
Completed
TYPE
Sport and Arena
SERVICE
Tensile Structures
FINAL CLIENT
Ministry of Sport of the Russian Federation
CLIENT
Kurganstalmost
ARCHITECT
PI-Arena
ENGINEER
Stroytransgaz
MATERIALS
PVC | Polyester | Mesh
SURFACE
127,500 m²
Photo Credits
Alexander Savin
Nizhny Novgorod Stadium is a football stadium in the namesake Russian city. It was one of the venues for the 2018 FIFA World Cup, hosting a total of 6 games up to the quarter finals with a capacity of about 45,000 spectators. The arena is designed for multifunctional use, expanding its life after the FIFA World Cup.
Maffeis Engineering’s scope of work was the full design of the fabric panel which encircle the stadium’s inner colonnade, respecting the design concept given by the alternating colours: for these, a palette of white, blue and azure has been used, associated with the nature of the Volga region and representing the local football team’s colours.
The average fabric modulus (VALMEX TF 400) is about 16 m long and 5 m wide, for a total of 11,500 m2 and an open area of 30%: from one column to the next one, a total of 5 fabric meshes overlap each other, anchored respectively to the outer or inner part of the concrete column, fixed with an aluminium profile and tensioned with a cable system.
The analysis of the fabric panel which is basically flat considered also respect to the flattering effect that typical flat panel cause with a resultant increased value of pretension to the initial design condition. Typical clamping system characterizes the shortest side of the panel connected to the secondary steel using typical U strap and extruded aluminium profile.

