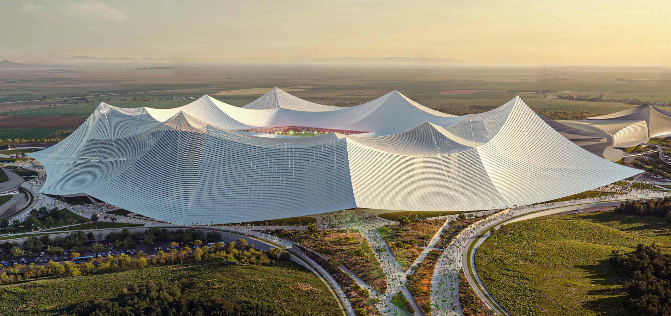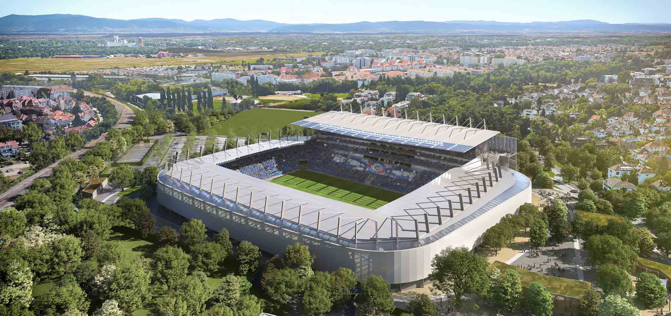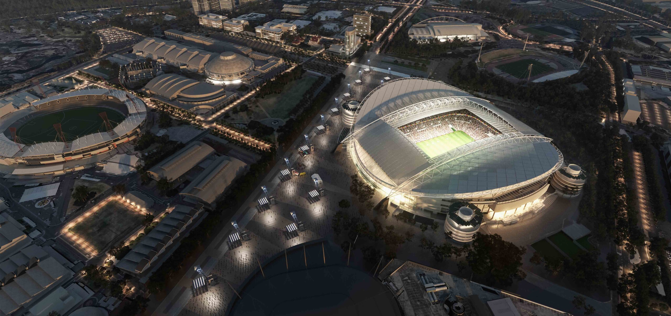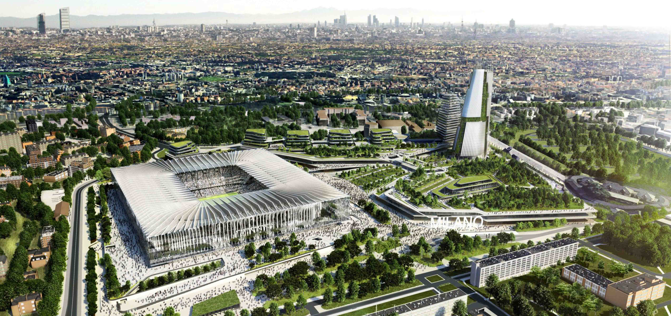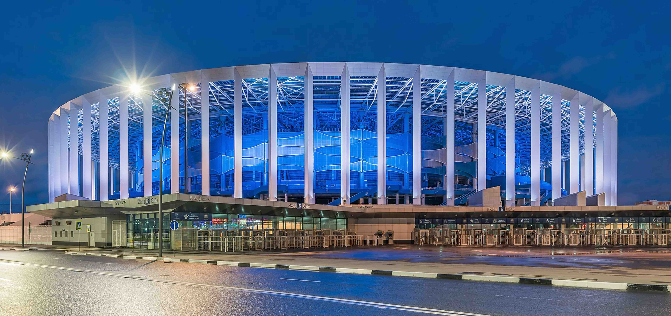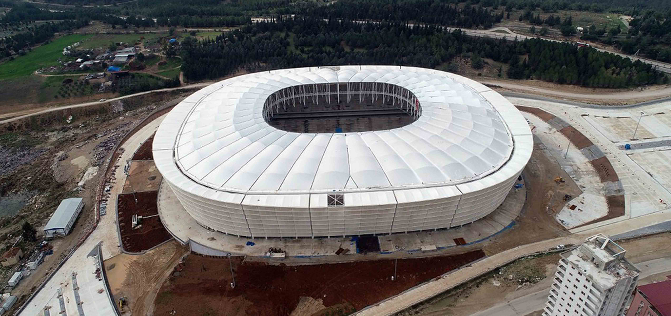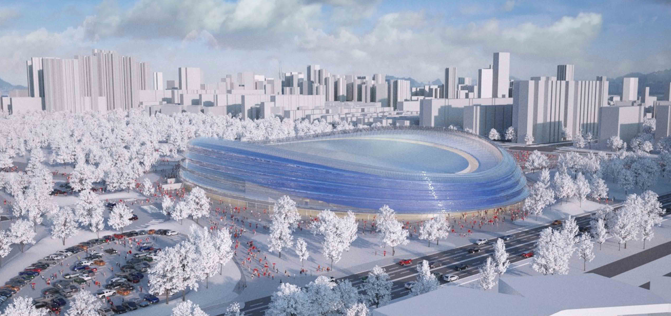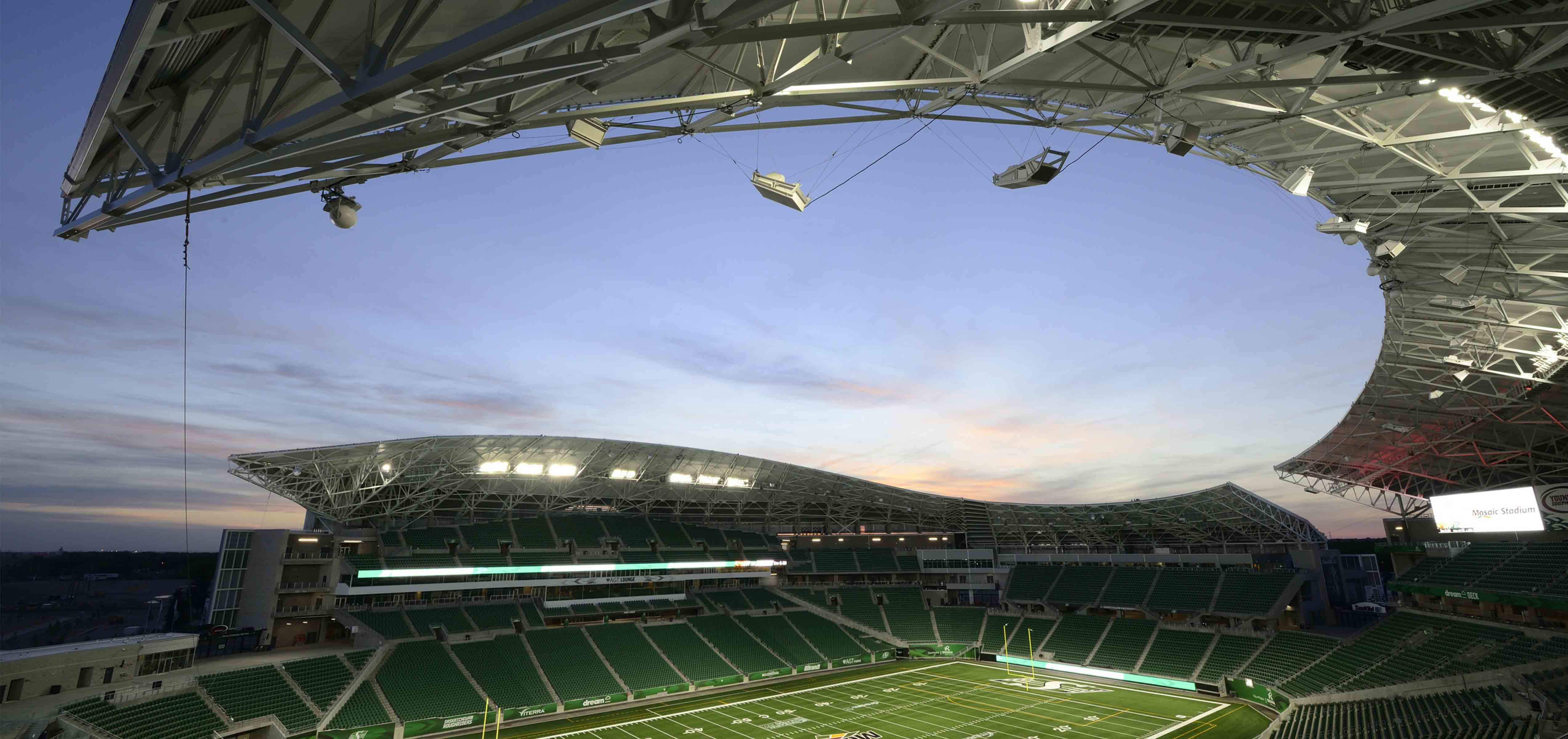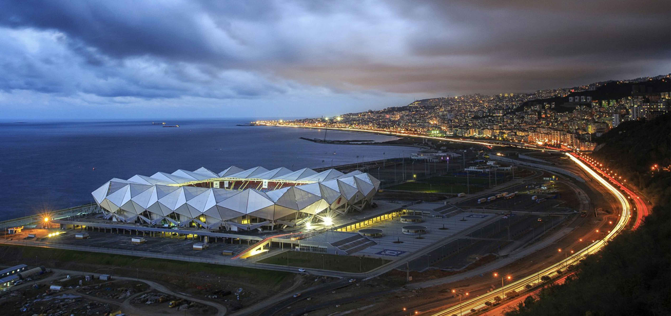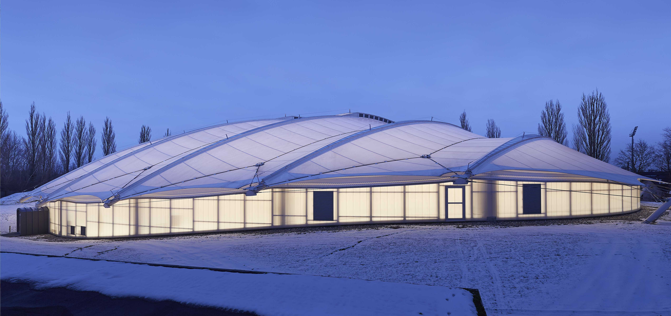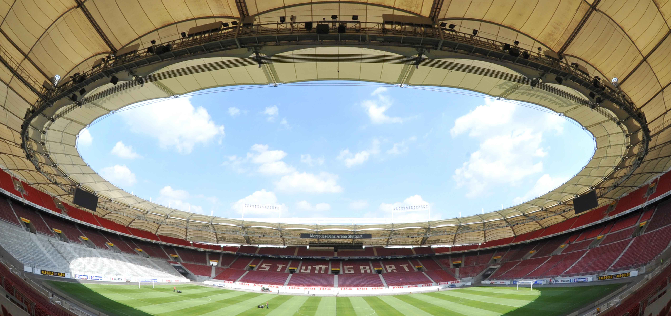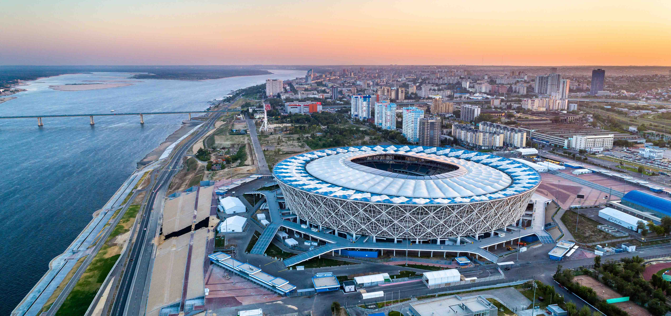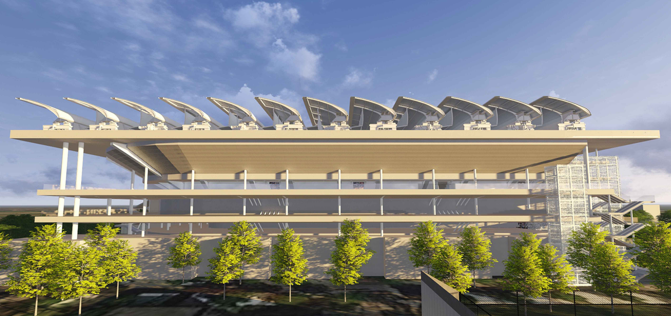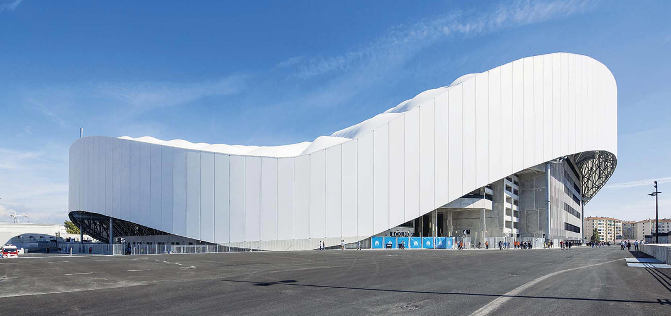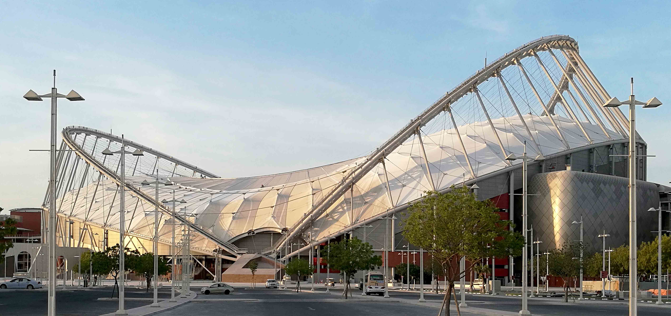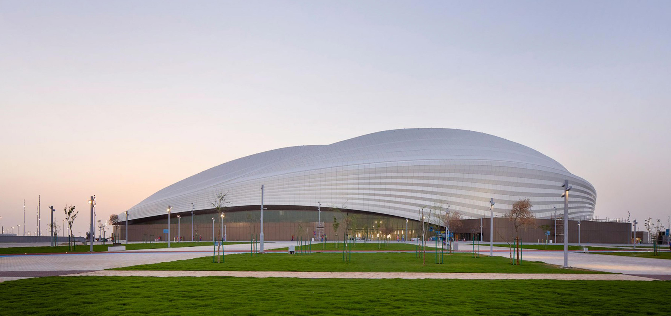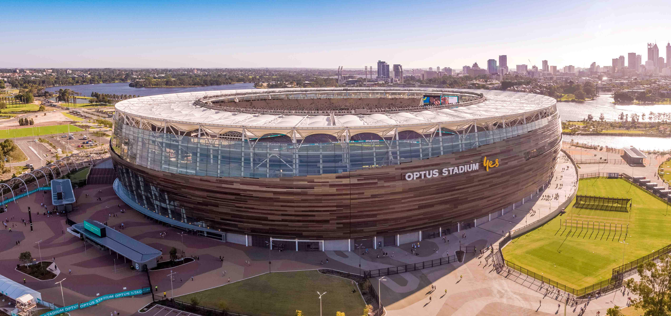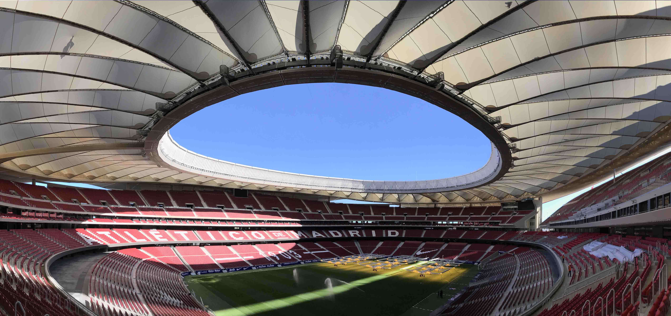LUSAIL SPORTS ARENA
Doha | Qatar
YEAR
2012
STATUS
Completed
TYPE
Sport and Arena
SERVICE
Façade Engineering | Civil Works
FINAL CLIENT
Qatar Olympic Committee
CLIENT
Dar Al-Handasah (Shair and Partners)
ARCHITECT
Dar Al-Handasah (Shair and Partners) | COX Architecture
ENGINEER
Maffeis Engineering SpA
MATERIALS
Steel | Aluminium | Glass | Timber
SURFACE
45,000 m²
The main form and façade of Lusail Sports Arena are inspired by Islamic cultural art, expressed through the use of color and geometry. The free-form shape has no internal supports and acts as a grid shell, providing an exciting interior and exterior whilst still maintaining an open dome in the center, consisting with Islamic architecture. The roof of the surrounding concourse spaces is comprised of shell structures, rising in elevation to indicate the key indoor spaces and entrance areas.
At the higher levels of the grid shell, the panels are opaque. The glazing panels increase in size at the lower levels of the grid shell and become walls at the ground floor level. LED lights have been incorporated into the joints of the panels to highlight the complex geometry of the facade during the night, while photovoltaic collectors will provide renewable energy as a significant part of the energy supply for the building.

