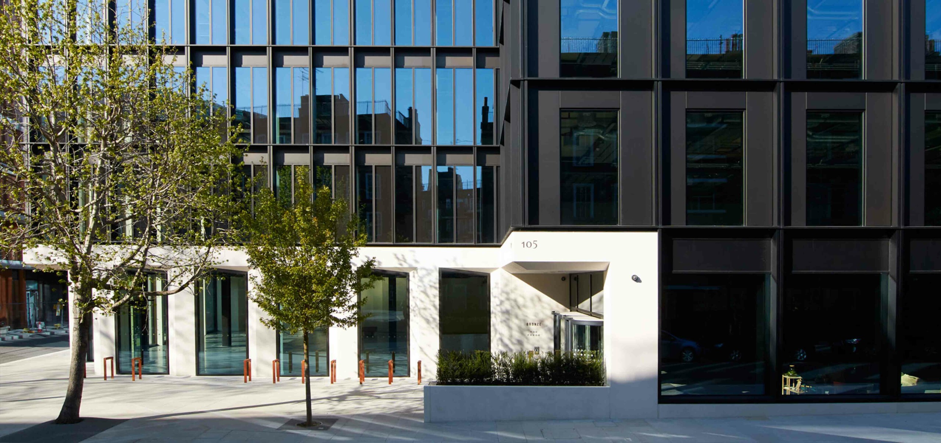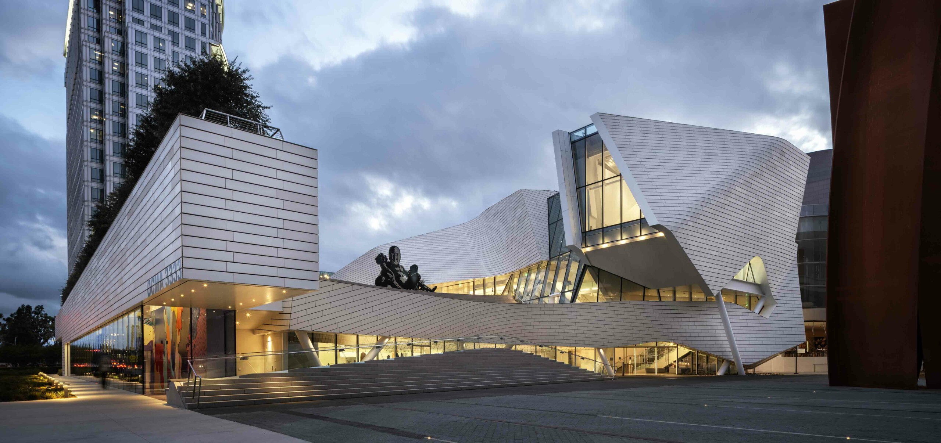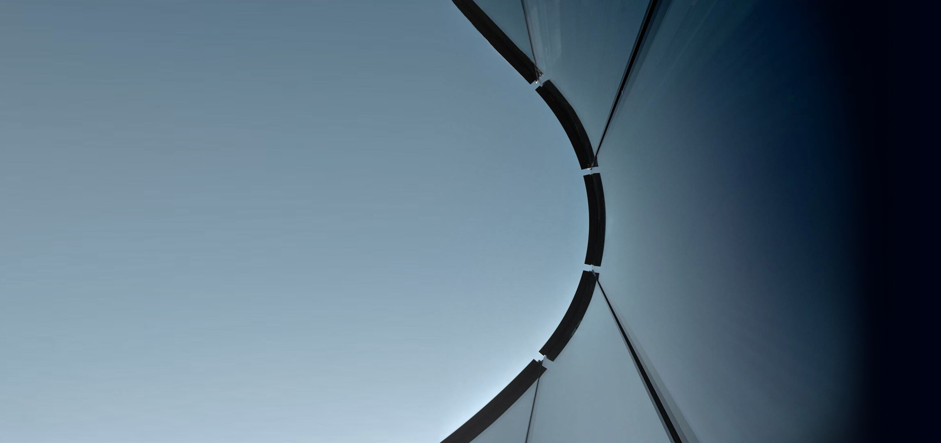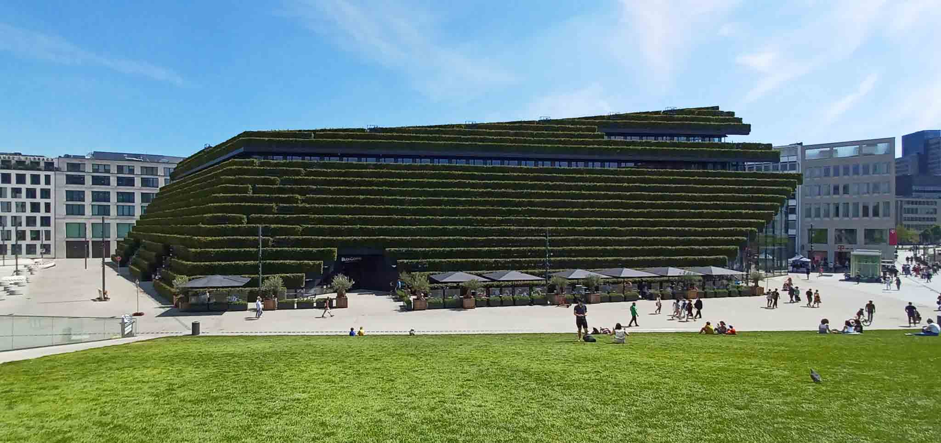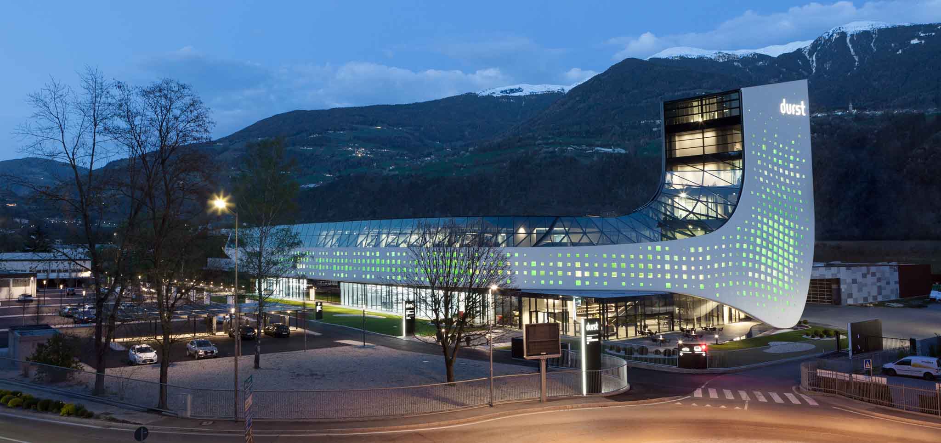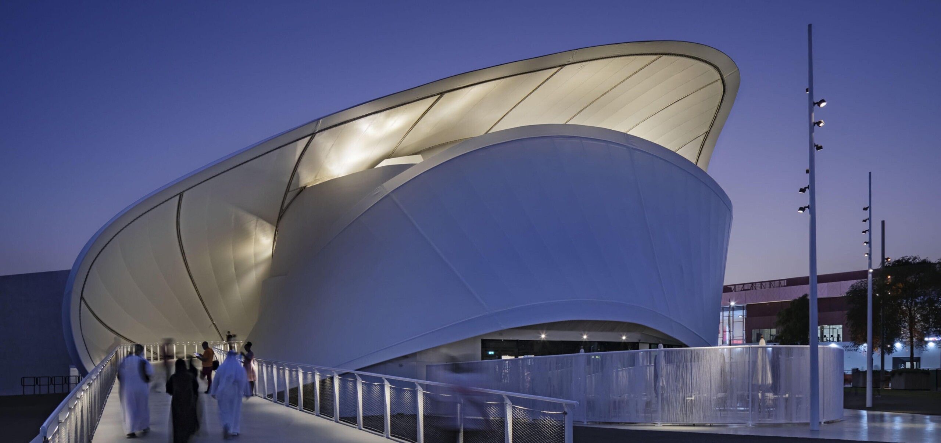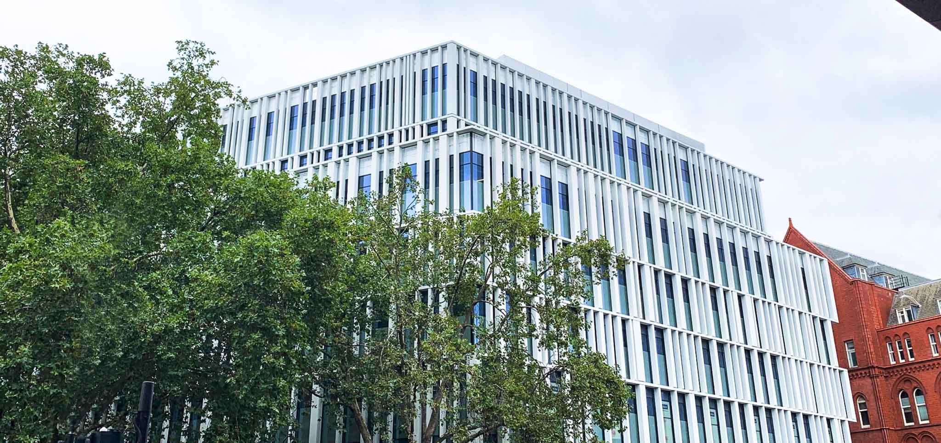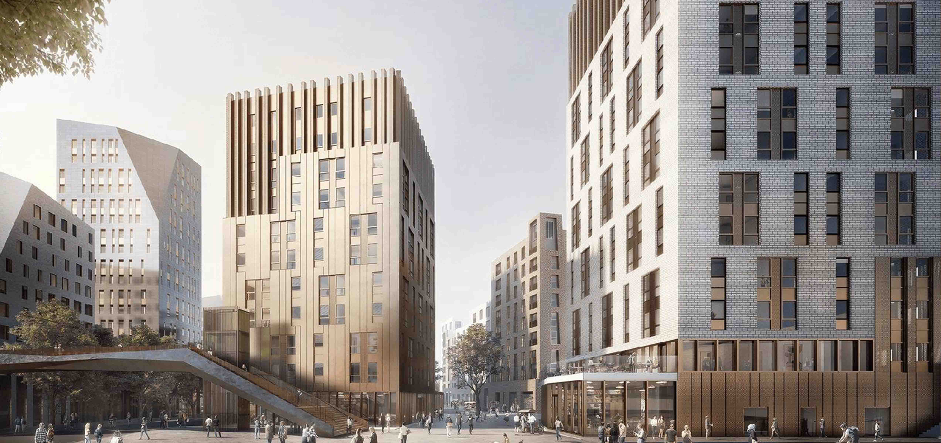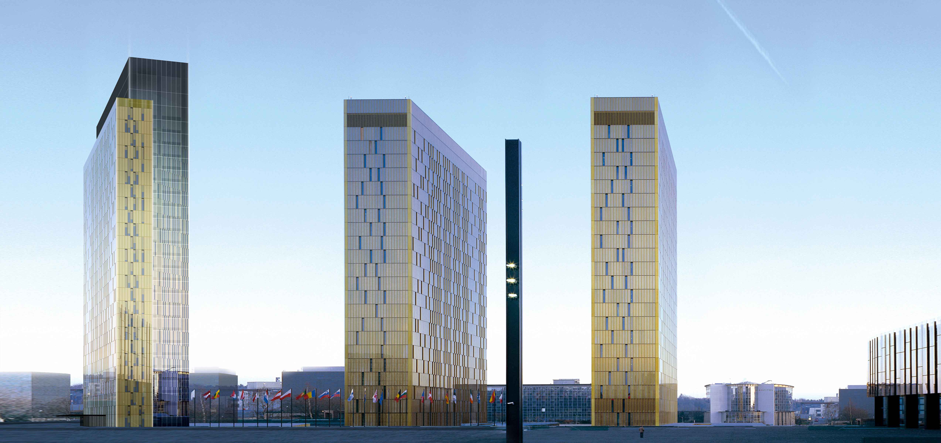COCA-COLA ARENA
Dubai | United Arab Emirates
Awards
WINNER
Tekla BIM Award 2018, Sports & Recreations Category
YEAR
2016
STATUS
Completed
TYPE
Sport and Arena
SERVICE
Façade Engineering | Special Structures
FINAL CLIENT
Meeras Development
CLIENT
Dar Al-Handasah (Shair and Partners)
ARCHITECT
Populous
ENGINEER
Maffeis Engineering SpA
MATERIALS
Steel | Aluminium | Glass
SURFACE
16,000 m²
The indoor sports arena consists of a complex façade with remarkably large panels. The façade panels have been arranged carefully based on material properties and color. The architectural intent was to have a large glazing surface to allow clear views in and out of the arena while also insuring that the thermal requirements of the building were maintained. The design process was made possible by a visual programmable model that also acted as the BIM and analysis model, making it feasible to explore various changes to the design.
The interior steel frame structure needed to be minimal to ensure less obstruction of the view in and out of the building, and to suit the architectural intent of its interior appearance. A CFD (wind tunnel) analysis was performed to increase the accuracy of the wind loads during the steel frame design. The BIM model carefully followed strict BIM procedures in order to achieve an optimal integration between various trades and designers.

