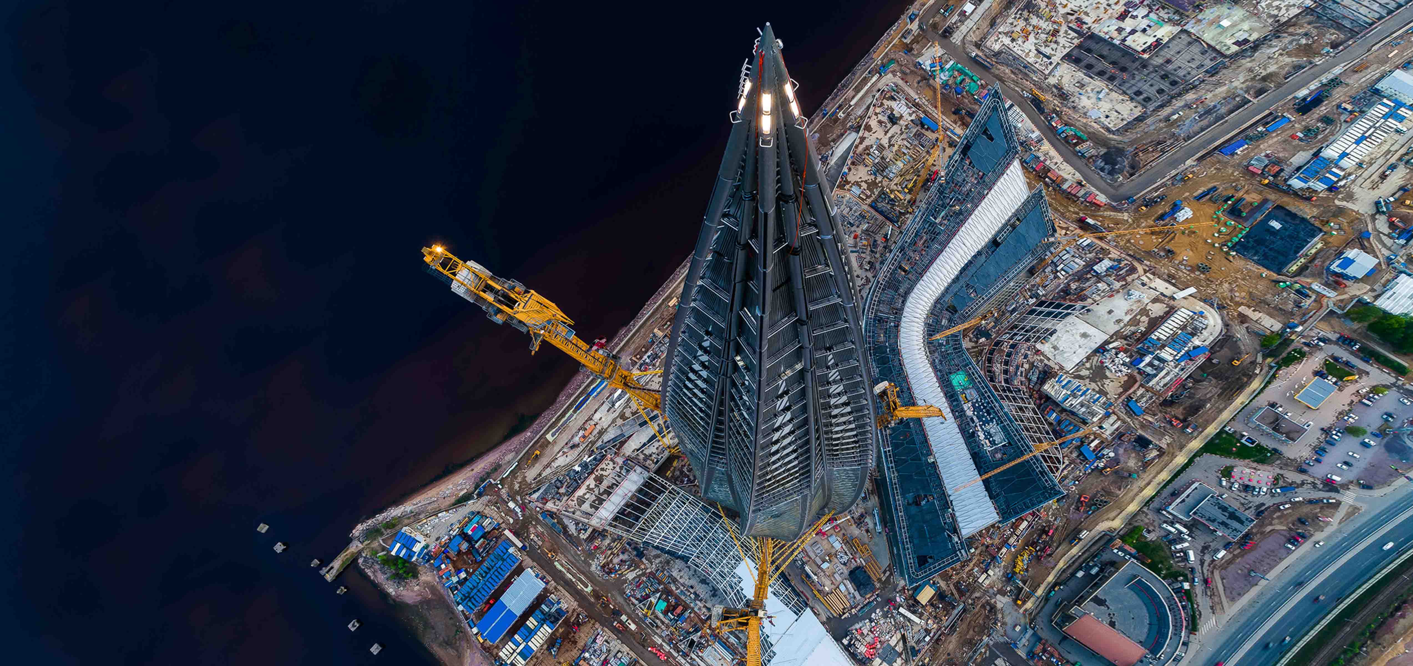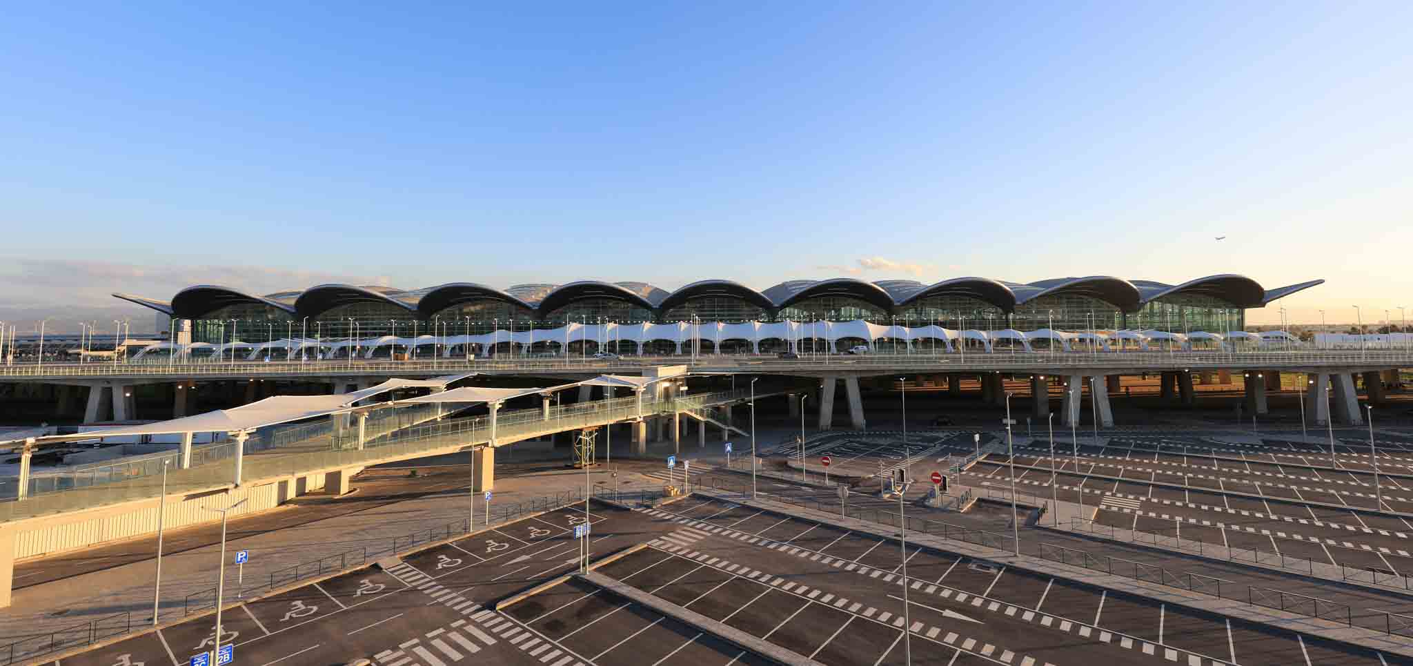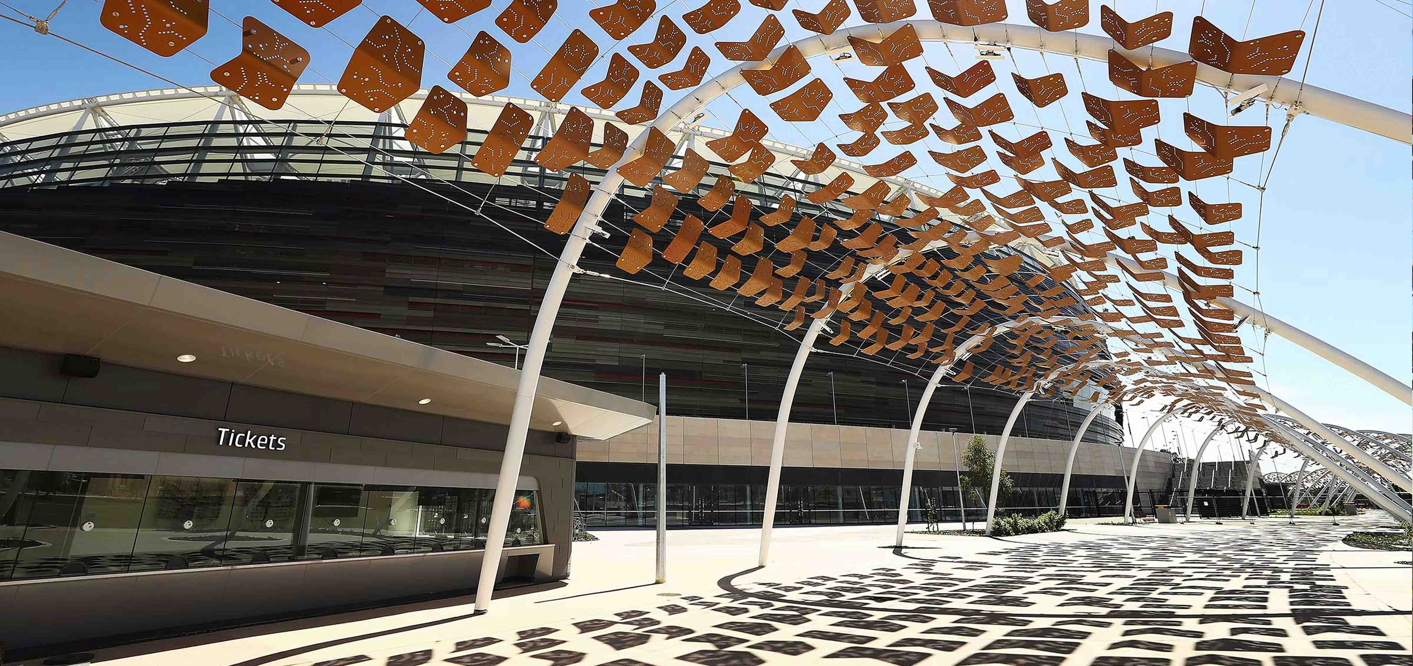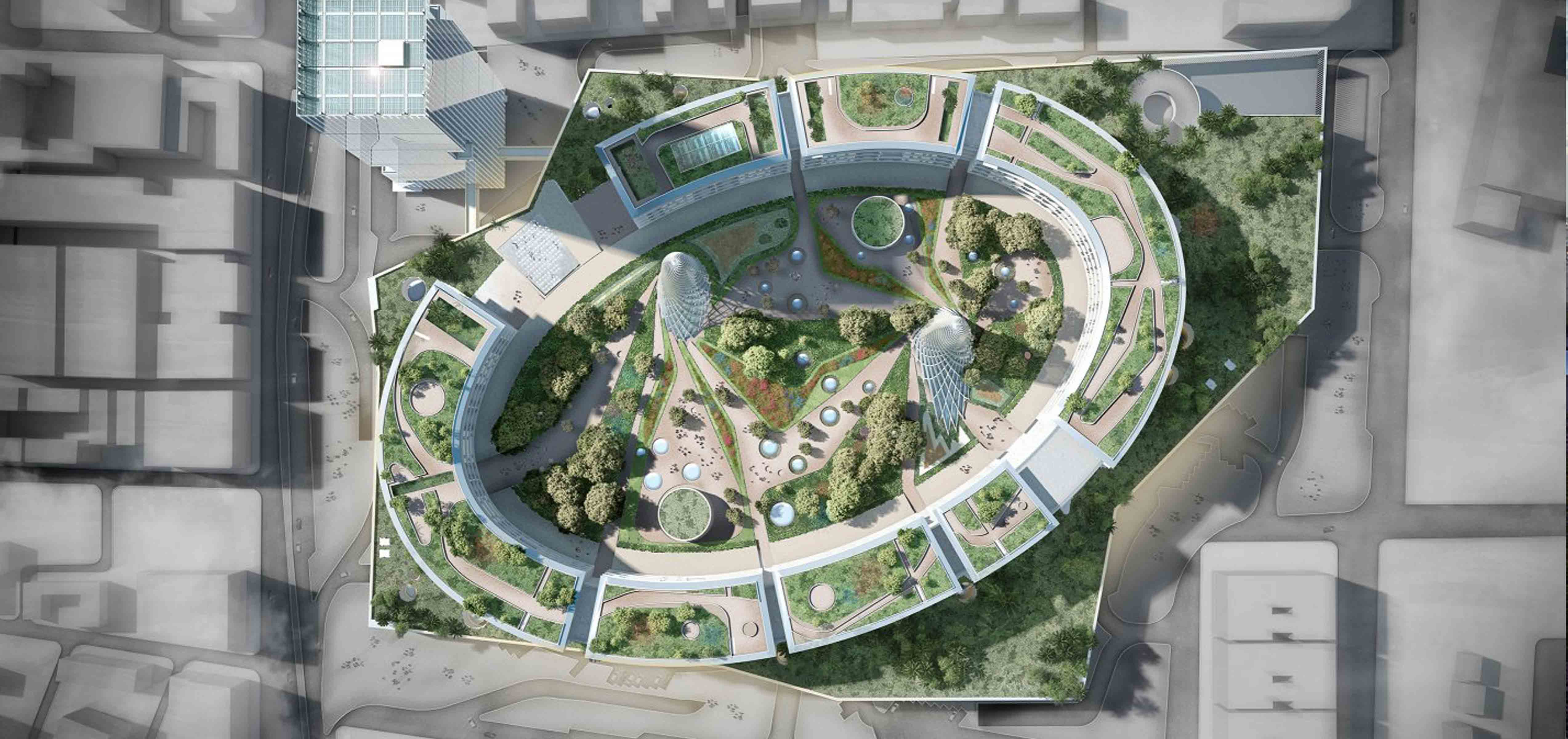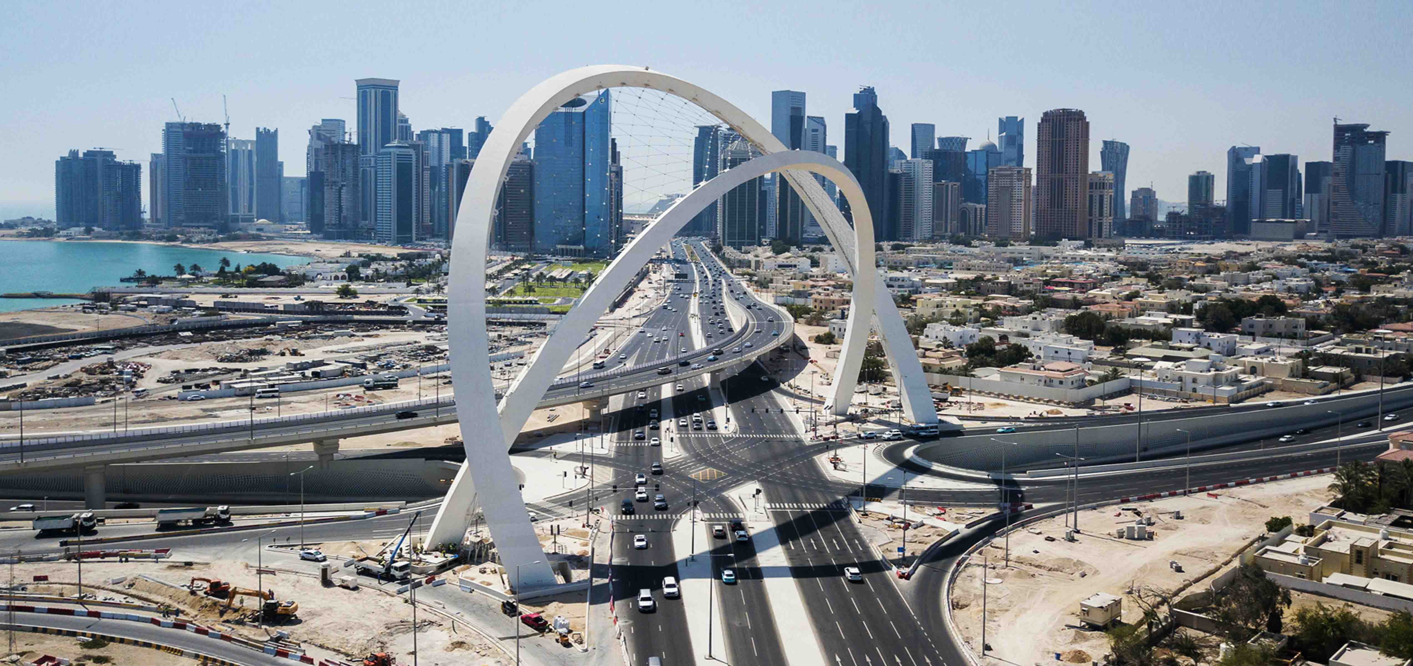AL WASL PLAZA
EXPO 2020 Dubai | United Arab Emirates
YEAR
2018
STATUS
On going
TYPE
Cultural and Institutional
SERVICE
Special Structures | Tensile Structures
FINAL CLIENT
Expo 2020 Dubai
CLIENT
Cimolai SpA
ARCHITECT
Adrian Smith | Gordon Gill Architecture
ENGINEER
Maffeis Engineering SpA
MATERIALS
Steel | PTFE
SURFACE
13,000 m2
The structure is designed to cover the central square of the new complex for Expo 2020.
The enormous opening dome takes over 130m of the central Plaza area and reaches a height of 67.5 m. With a weight of more than 2265 tons and an indoor space of 724,000 m3, the Al Wasl Plaza is truly a pharaonic and iconic project.
This pulsating heart will be built through a partnership between two Italian companies: the Milanese Rimond and the Pordenone-based Cimolai. Maffeis Engineering completes an Italian trio and will make its own contribution to the mammoth task of transforming this pharaonic project into reality, by designing the method statement and the steel pipes connections.
The most peculiar phase of the construction sequence is the lift of the inner part (a small dome with a height of 25 m) onto the outer part. This incredibly delicate phase requires all the skills and know-how from the Cimolai team combined with every ounce of the detailed knowledge and high-grade analysis skills of the Maffeis design team.
Also, the challenge of the design of the steel pipe connections is an interesting and complex one. Maffeis Engineering developed and leveraged a model with marvelous computational power. The required analyses were conducted with computational approaches oriented towards automation, approaches that represent state-of-the-art innovations in the world engineering panorama.

