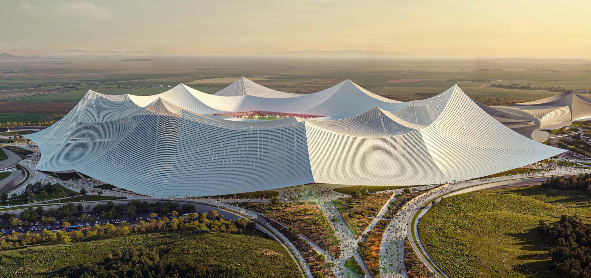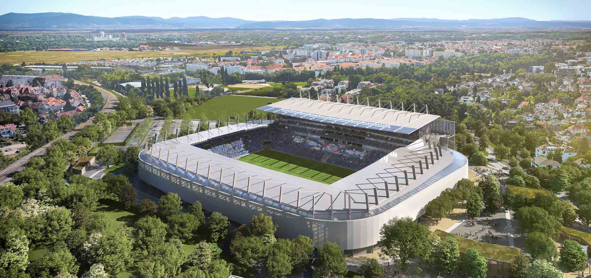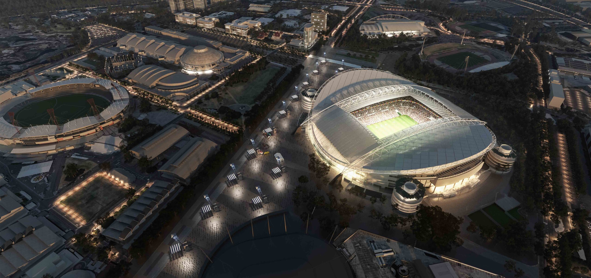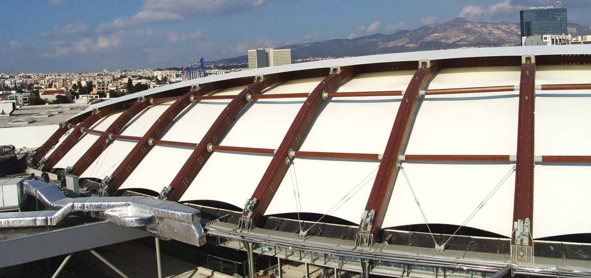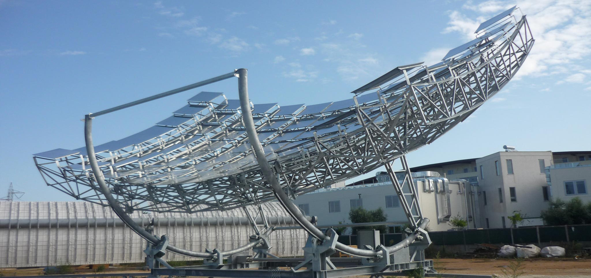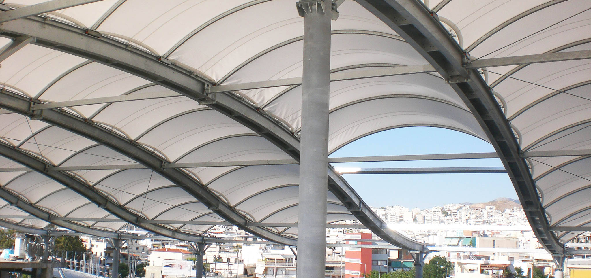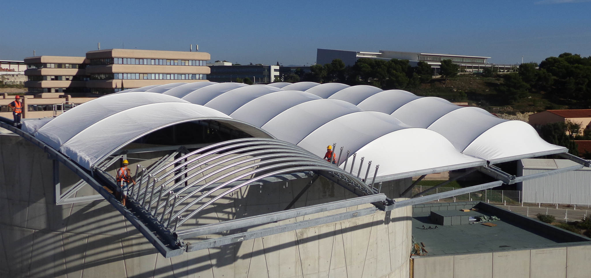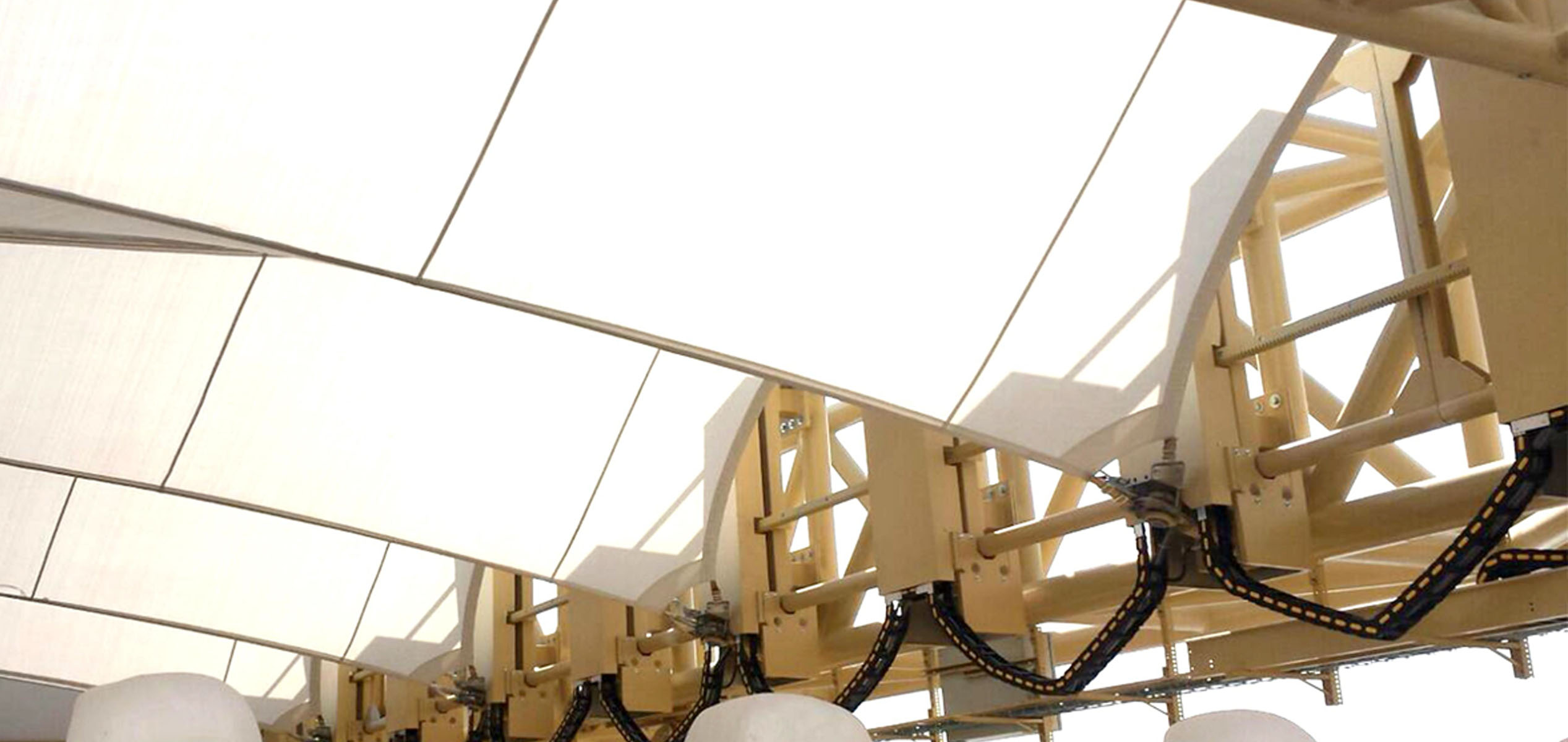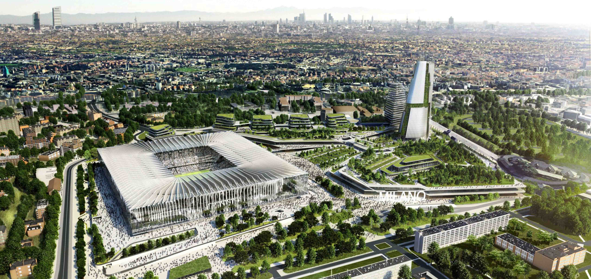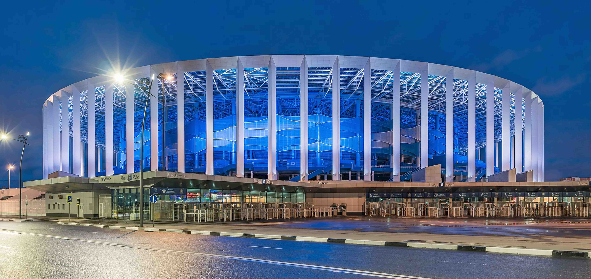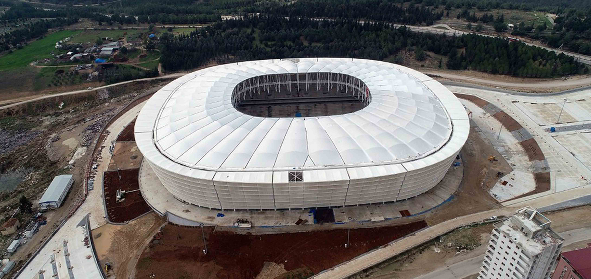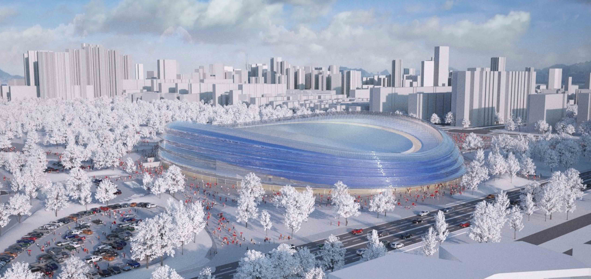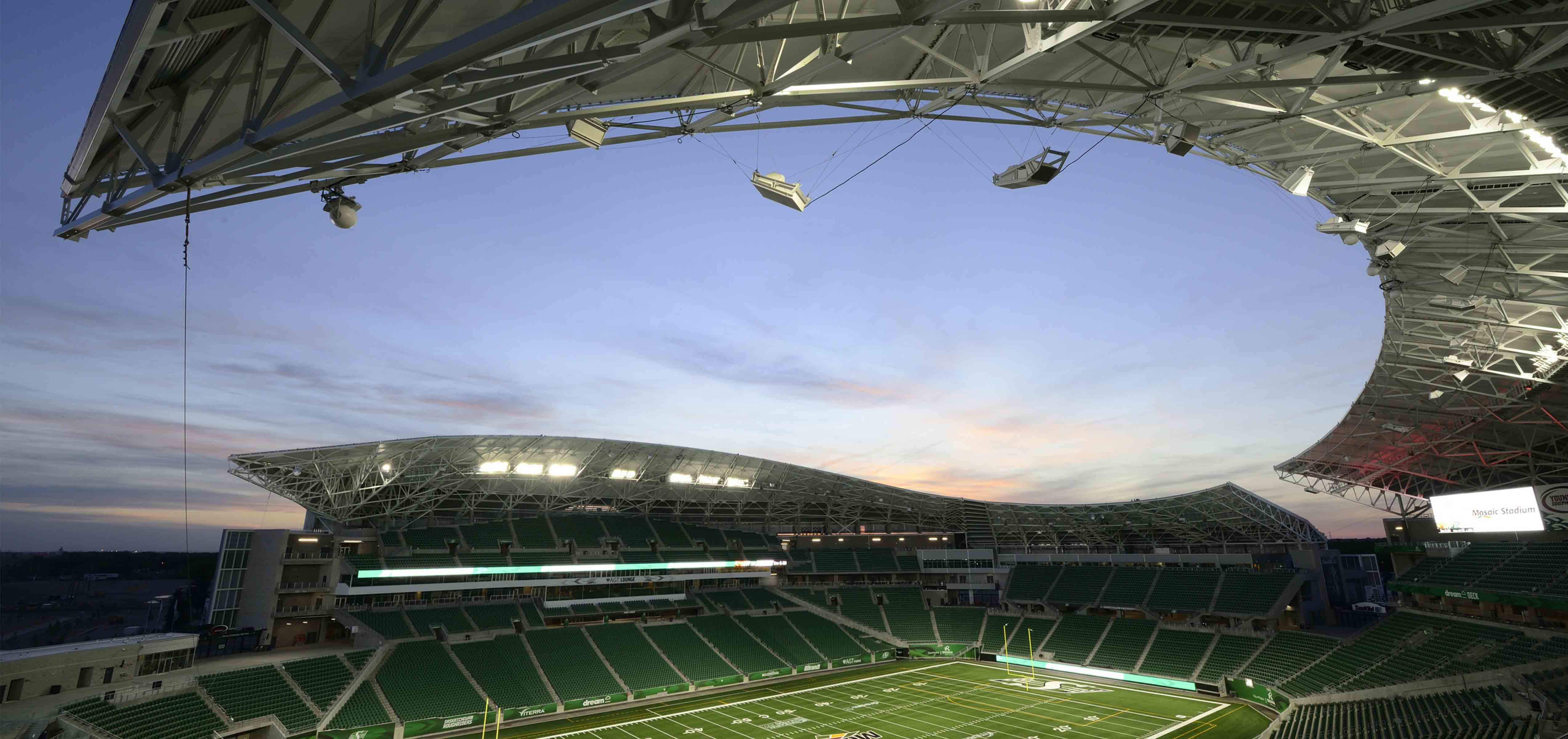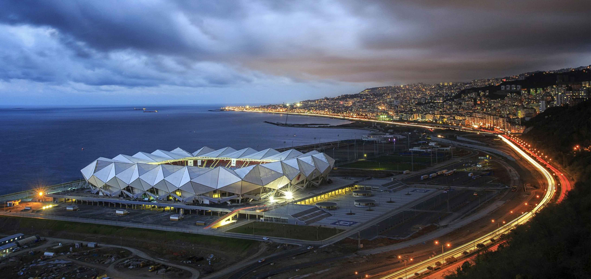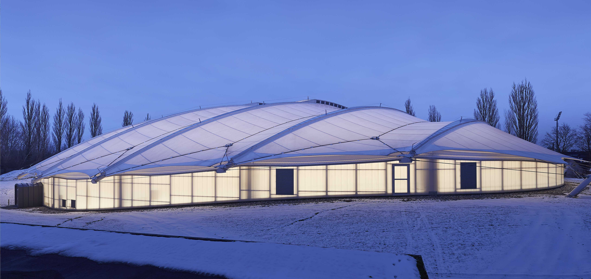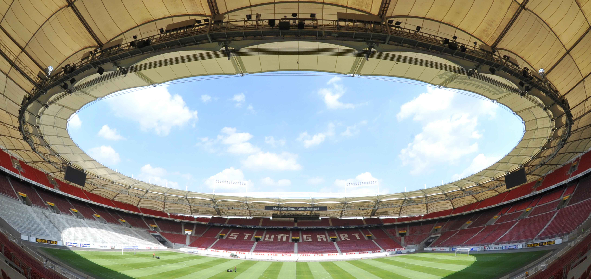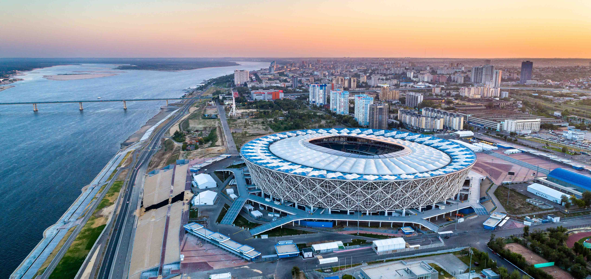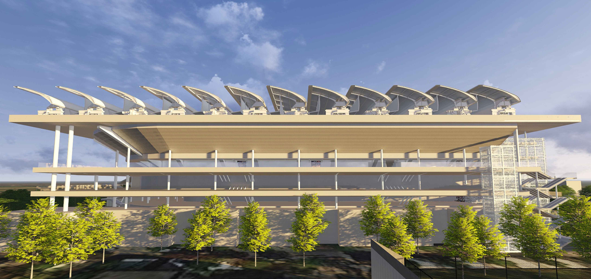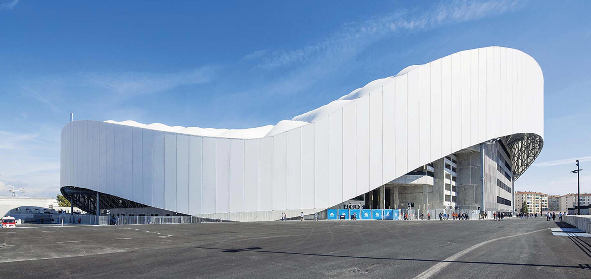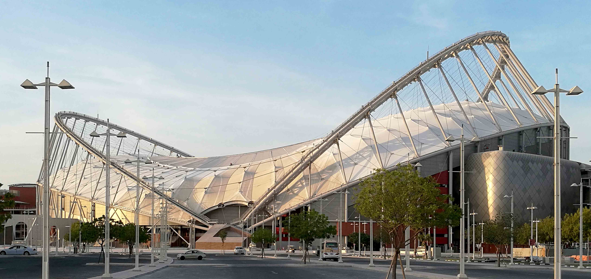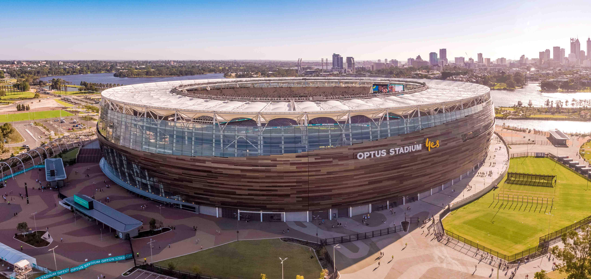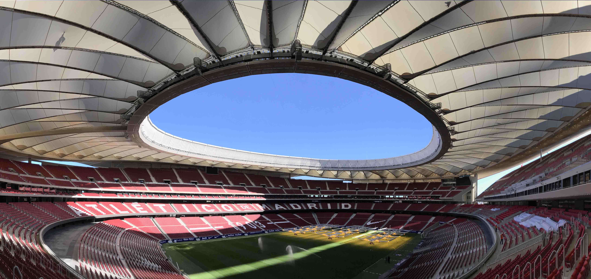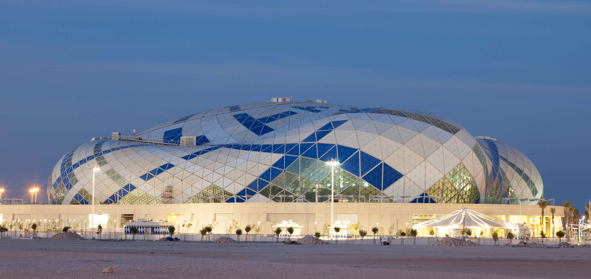AL JANOUB STADIUM
Doha | Qatar
YEAR
2016
STATUS
Completed
TYPE
Sport and Arena
SERVICE
Special Structures | Façade Engineering | Civil Works
FINAL CLIENT
Supreme Committee for Delivery & Legacy
CLIENT
MIDMAC-PORR-Six Construct JV
ARCHITECT
Zaha Hadid Architects | Scau | FDP
ENGINEER
Maffeis Engineering SpA
MATERIALS
Concrete | Steel | Cables | PVC | Aluminium
SURFACE
70,000 m2
The stadium is an iconic building representing the amazing quality that Qatar is ensuring for 2022 FIFA World Cup. The boldly futuristic shape of the 40,000 capacity arena mirrors the innovative, ambitious spirit of Qatar.
The roof structure consists of 4 main arches of 180m length confined by an outer ring truss. The unique retractable roof provides shading to spectators before matches while enabling a proper bowl precooling. Maffeis Engineering developed the complete structural design of the stadium and precinct from the concept design to the construction drawings. Through the coordination with an international design team, the full design has been performed in 18 months.
The scope has been extended to all structural components of the stadium including the concrete bowl, dismountable steel structures for upper tiers, the steel and retractable roof, the rationalization of the roof cladding and the interaction with the main structures over the precinct ancillary buildings.

