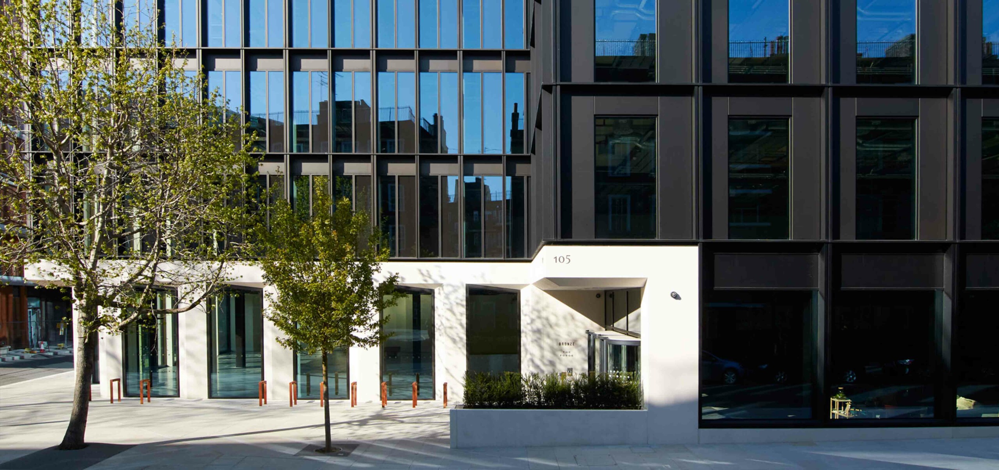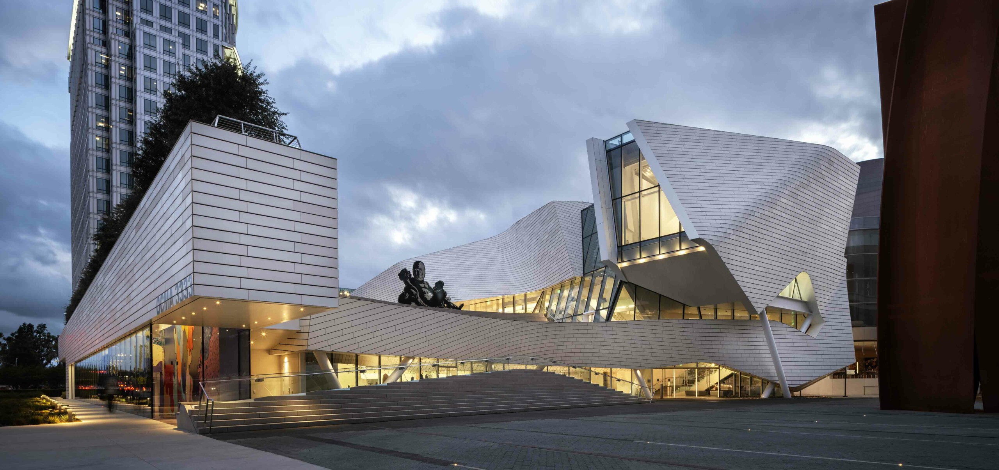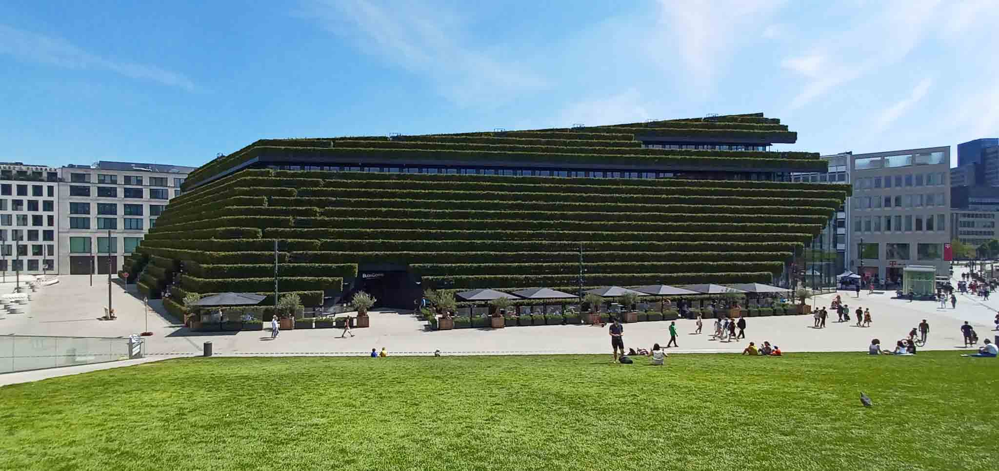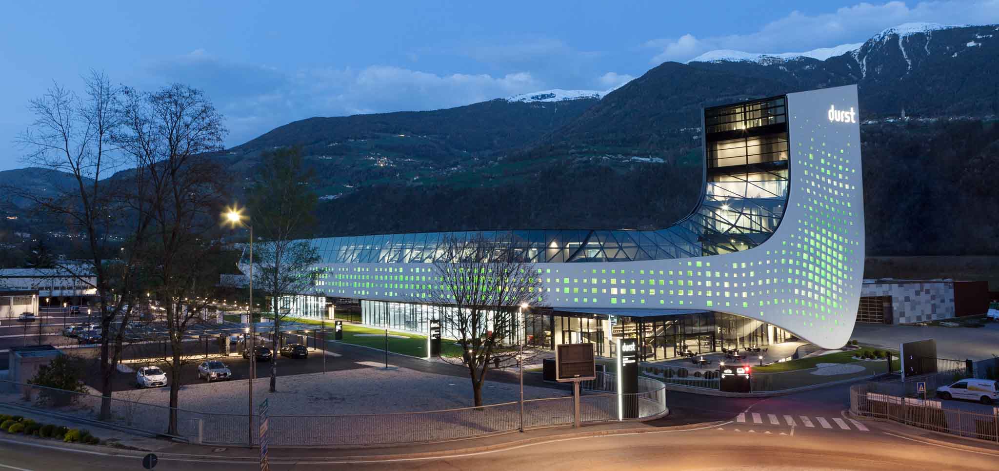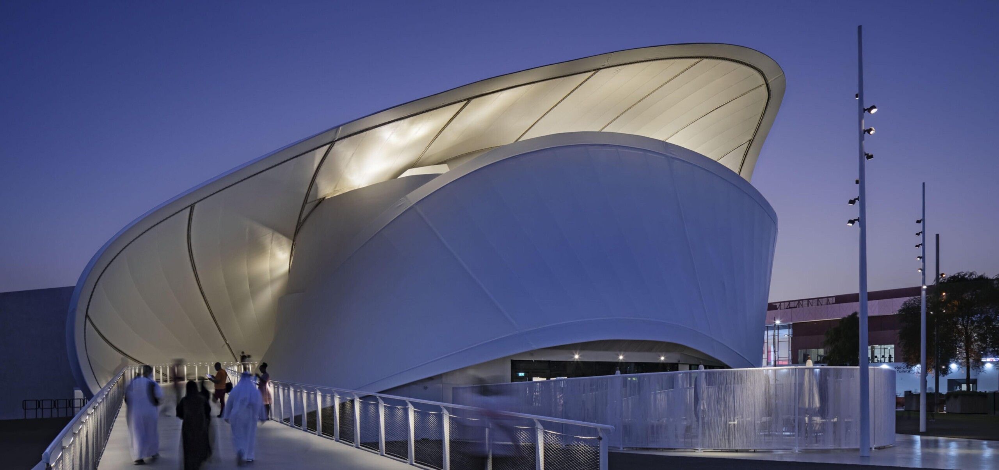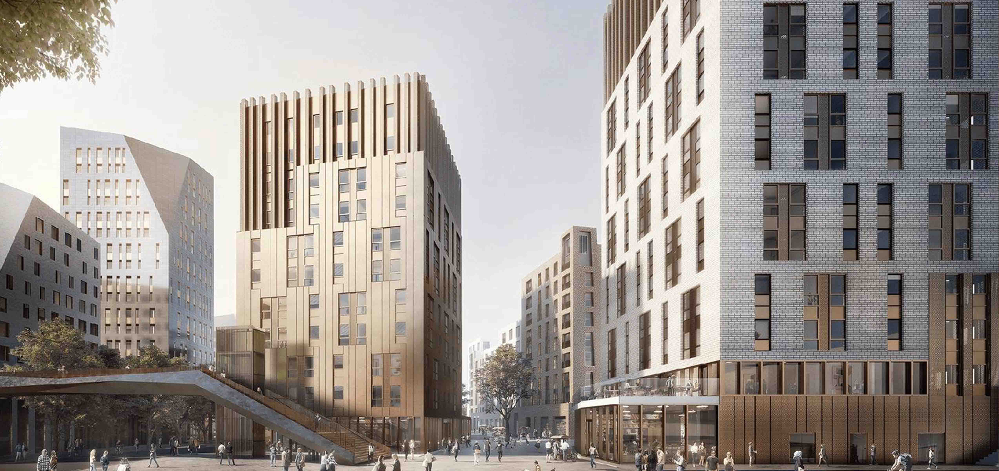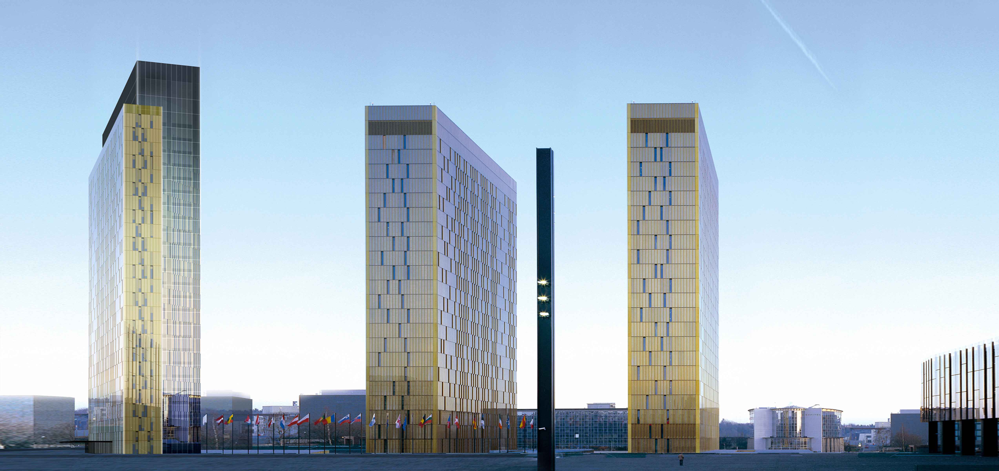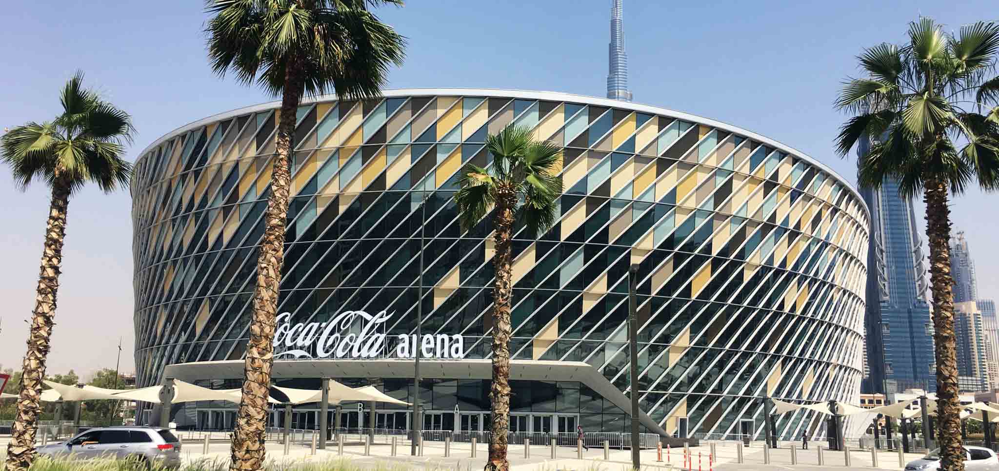150 HOLBORN
London | United Kingdom
YEAR
2016
STATUS
On going
TYPE
Office Building
SERVICE
Special Structures | Tensile Structures
FINAL CLIENT
Dar Al-Handasah (Shair and Partners)
CLIENT
Dar Al-Handasah (Shair and Partners)
ARCHITECT
Perkins&Will
ENGINEER
Maffeis Engineering SpA
MATERIALS
Steel | Aluminum | Glass
SURFACE
17,652 m²
Photo Credits
Perkins&Will
150 Holborn will bring together the growing brands of the international consultancy of the Dar Group under one roof for the first time globally.
The design replaces a 1980s office block with a modern, mixed-use scheme that incorporates public retail, café and exhibition space on the ground floor, and a private landscaped roof terrace above with excellent views for employees. Located in the thriving Midtown area of London, the building is designed at a limited height to maintain views of St Paul’s Cathedral and respect the neighbouring townscape. With collaboration key, the space will unite over 1,000 staff in a single state-of-the-art workplace, providing Dar Group with a sustainable platform for growth for the next decade and beyond.
The building has been designed to be energy efficient, adaptable to climate change with increase resilience. A high-performing building envelope maximises both daylight and views out during London’s long winters while minimising solar gain. The building’s façade fins have been arranged to provide solidity and reduce solar exposure. The flexible system applied to the external metal fins can be adapted with future needs. The uniformity of the glazing allows for future insertion of natural ventilation. While 150 Holborn was designed as a headquarters building, it has the adaptability to be used as a different type of commercial space in the future.

