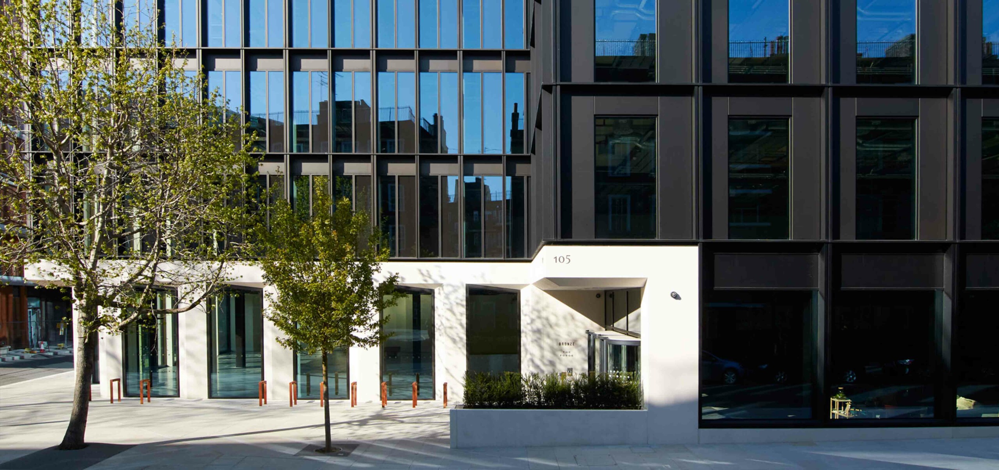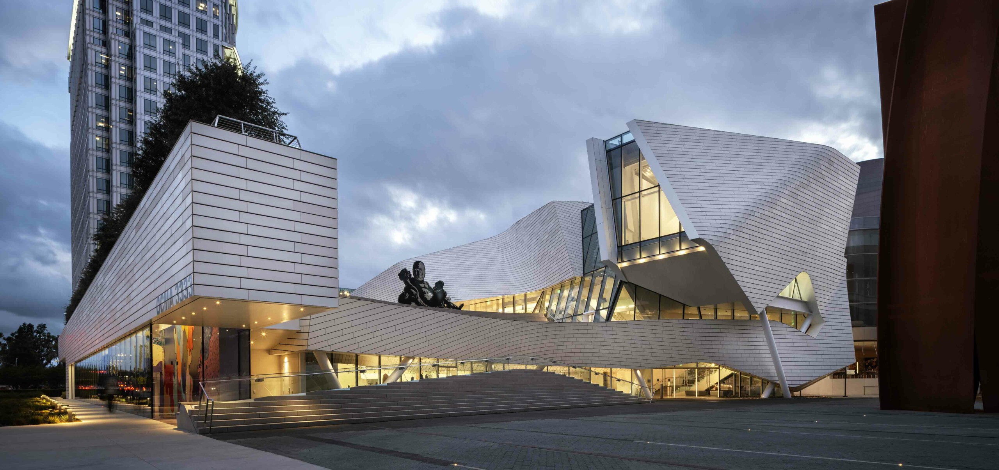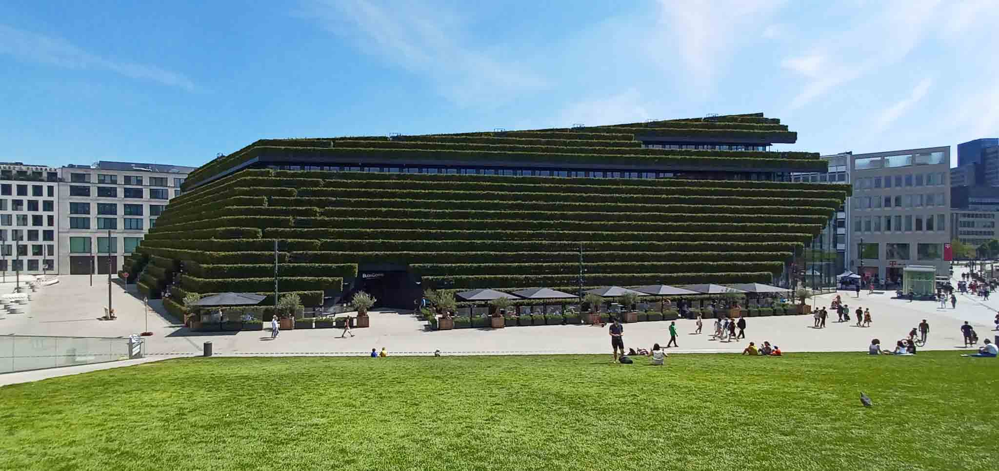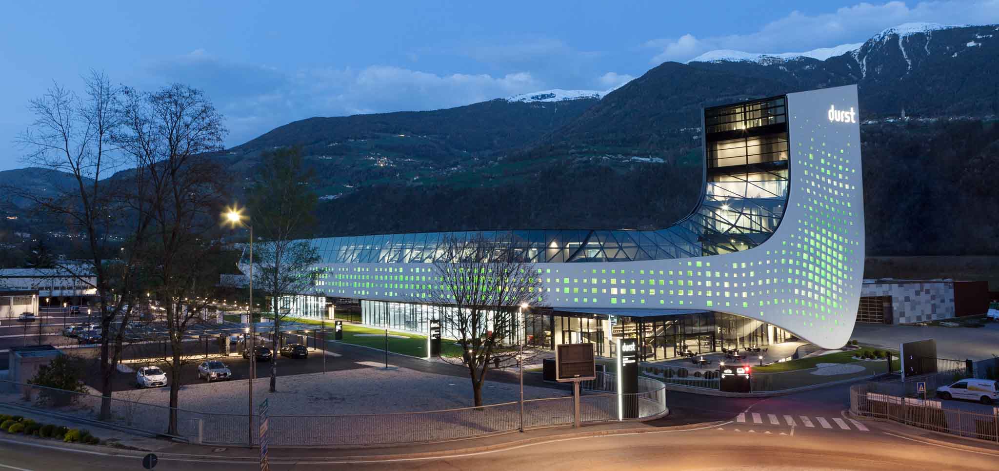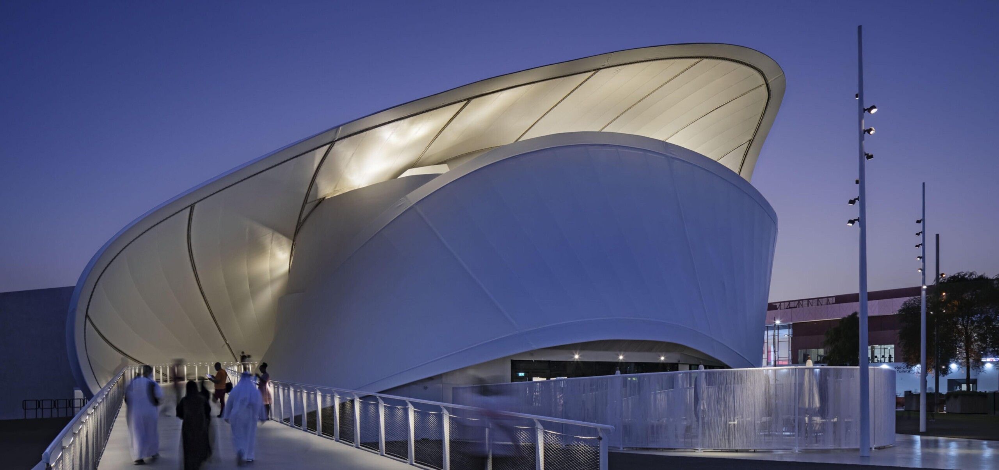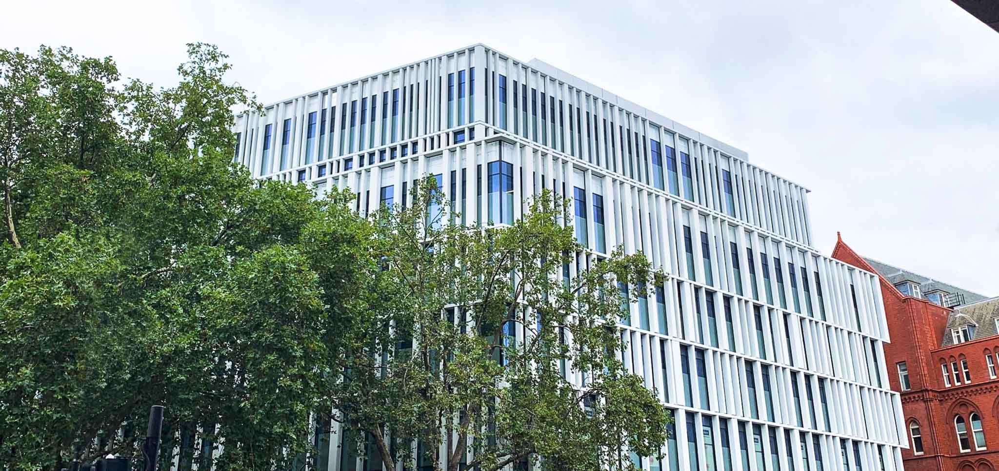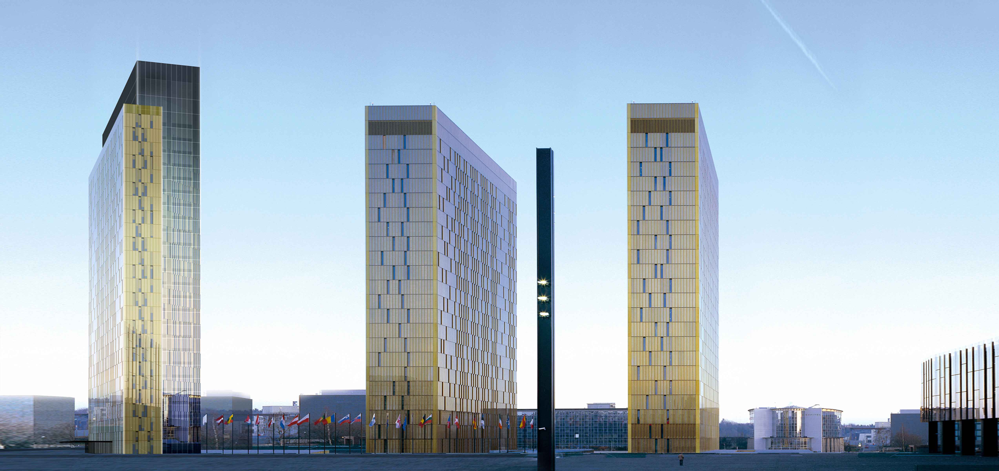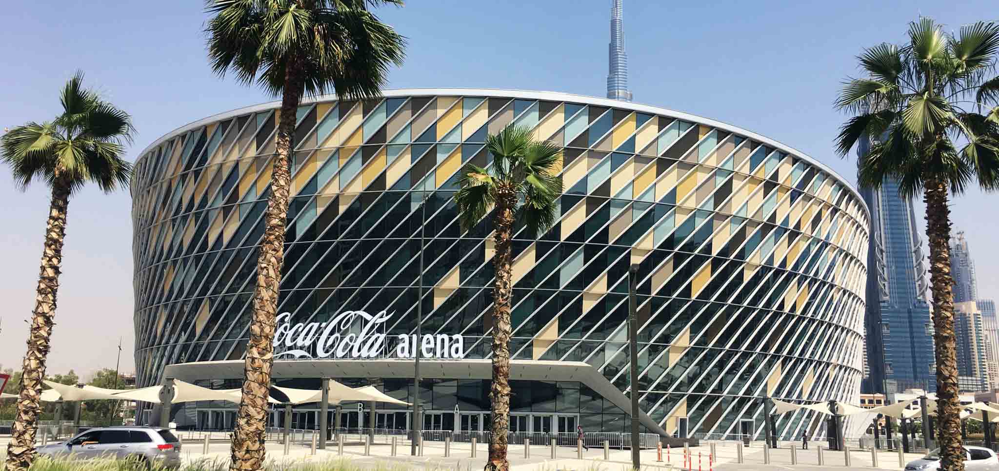UNIVERSITY OF BRIGHTON | MOULSECOOMB CAMPUS
Brighton | United Kingdom
YEAR
2018
STATUS
On going
TYPE
Cultural and Institutional
SERVICE
Façade engineering | Tender Package development
FINAL CLIENT
University of Brighton
CLIENT
Bouygues-UK
ARCHITECT
ECE Architecture
ENGINEER
HOP | Maffeis Engineering SpA
MATERIALS
Terracotta Tiles | Aluminum | Brick | Glass
SURFACE
16,400 m²
Photo Credits
Bouygues UK
The project consists of the development of student accommodation (of 804 bedrooms) located across 5 blocks of various heights. The 5 blocks are linked together via a podium deck and various bridge walkways. The site has several ground levels to accommodate the 5 blocks and the existing site topography.
Maffeis developed the tender package of the building envelope that comprises the following façade types:
- Face Brickwork facade
- Terracotta tile façade
- Windows system
- Stick system façade
- Metal mesh

