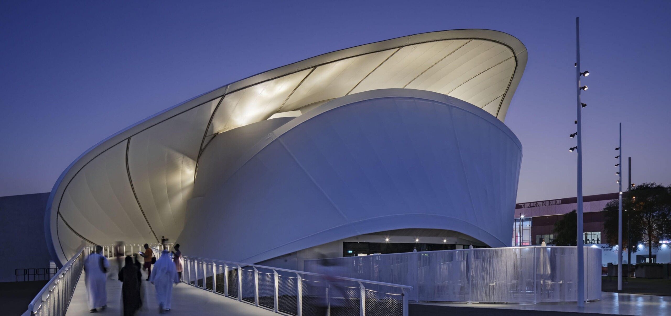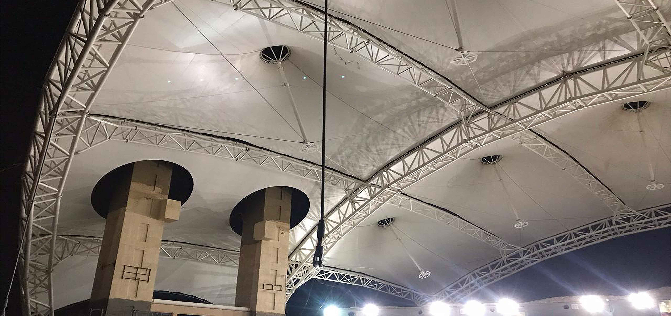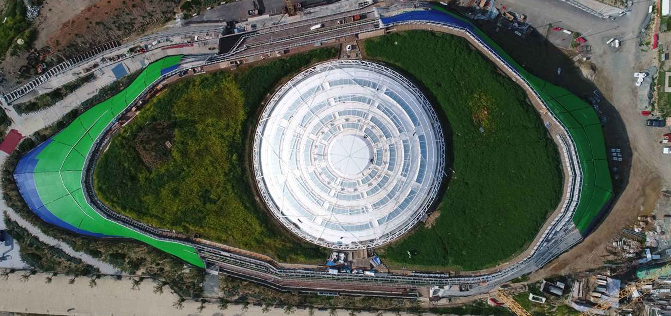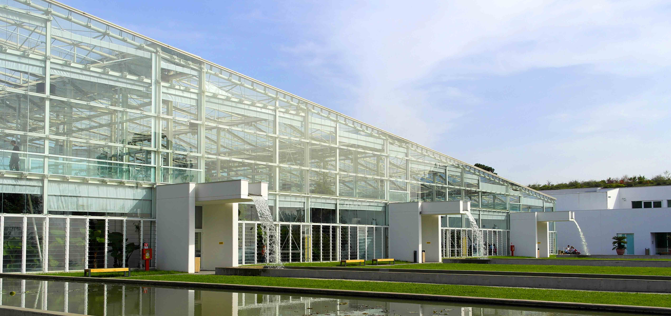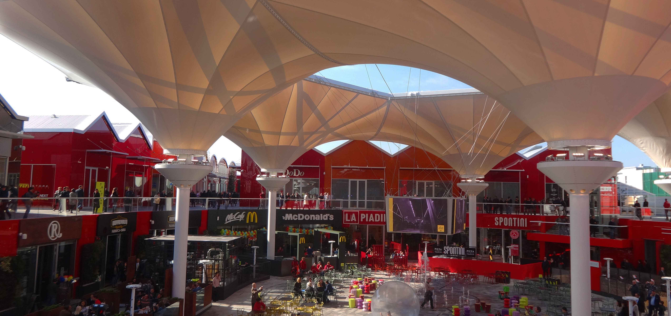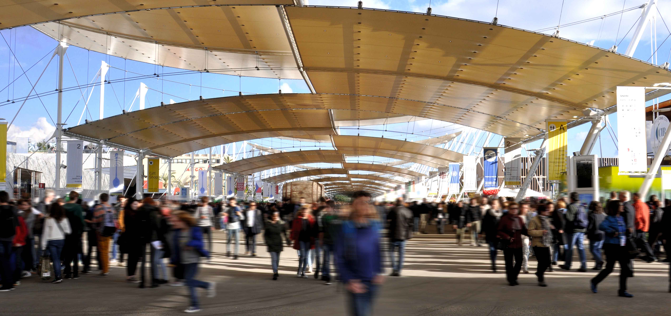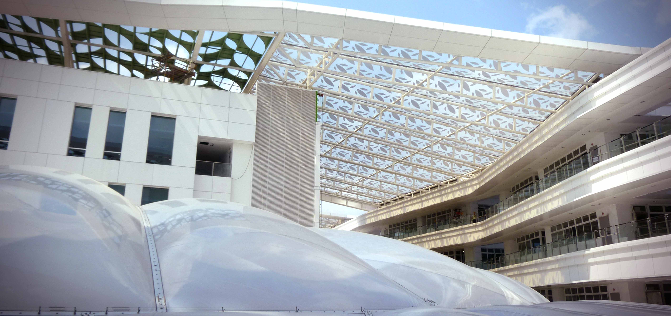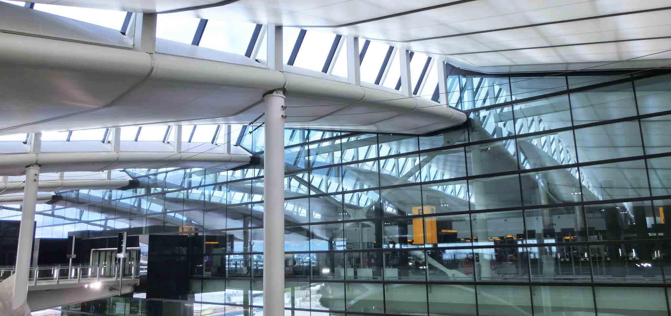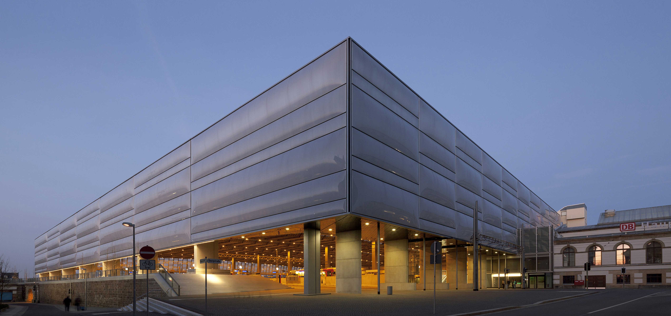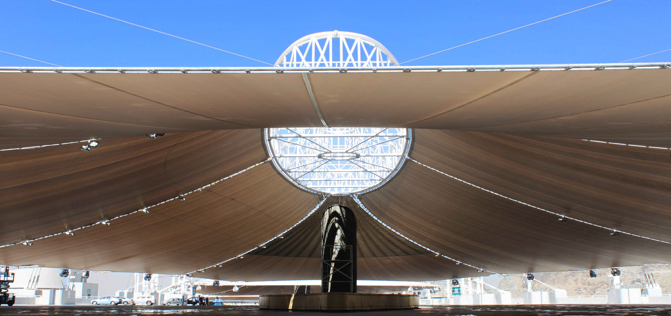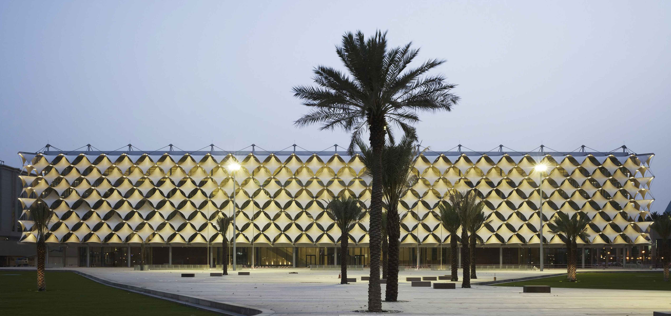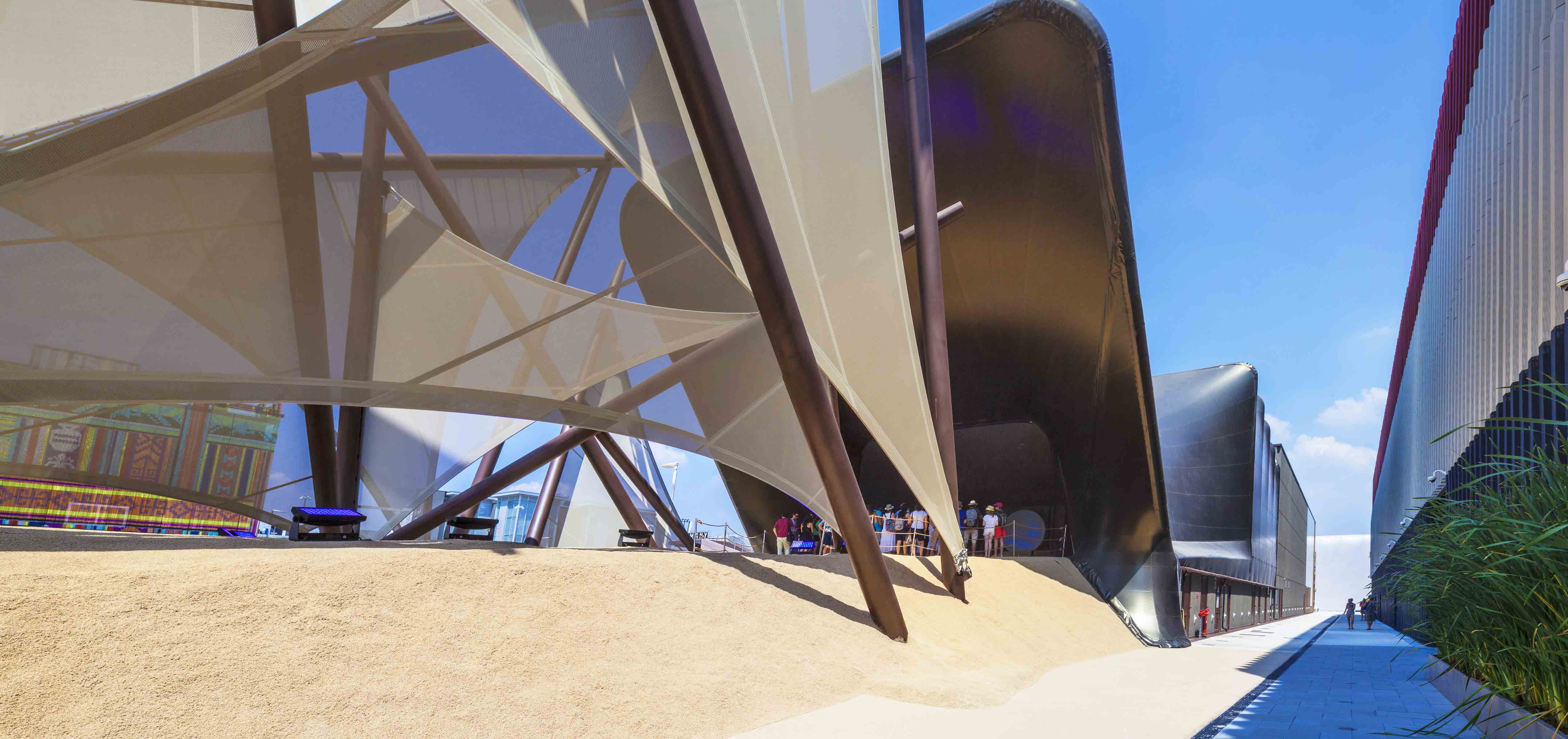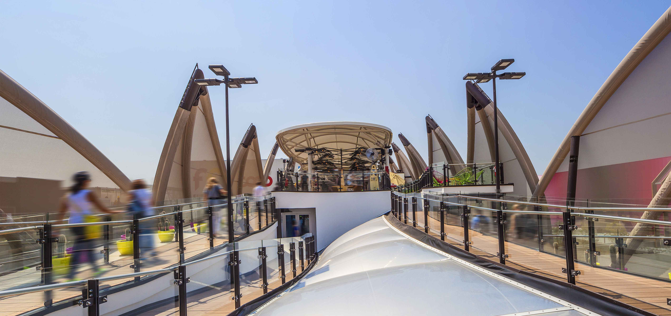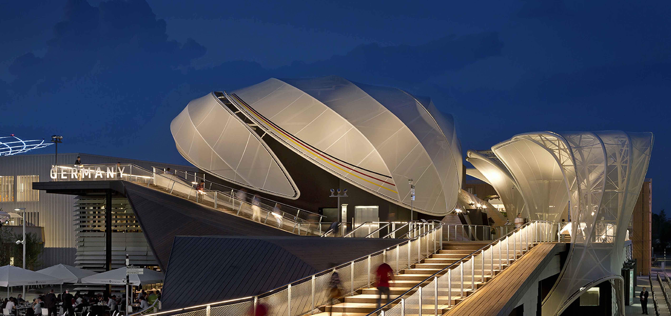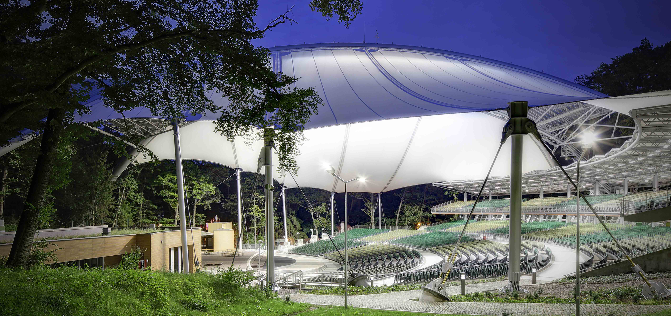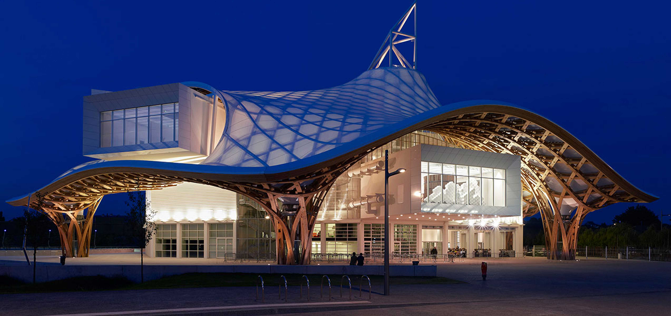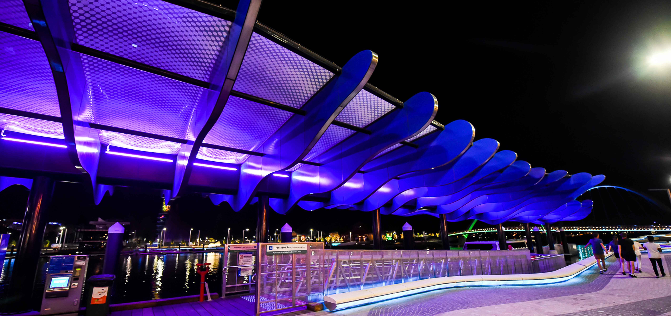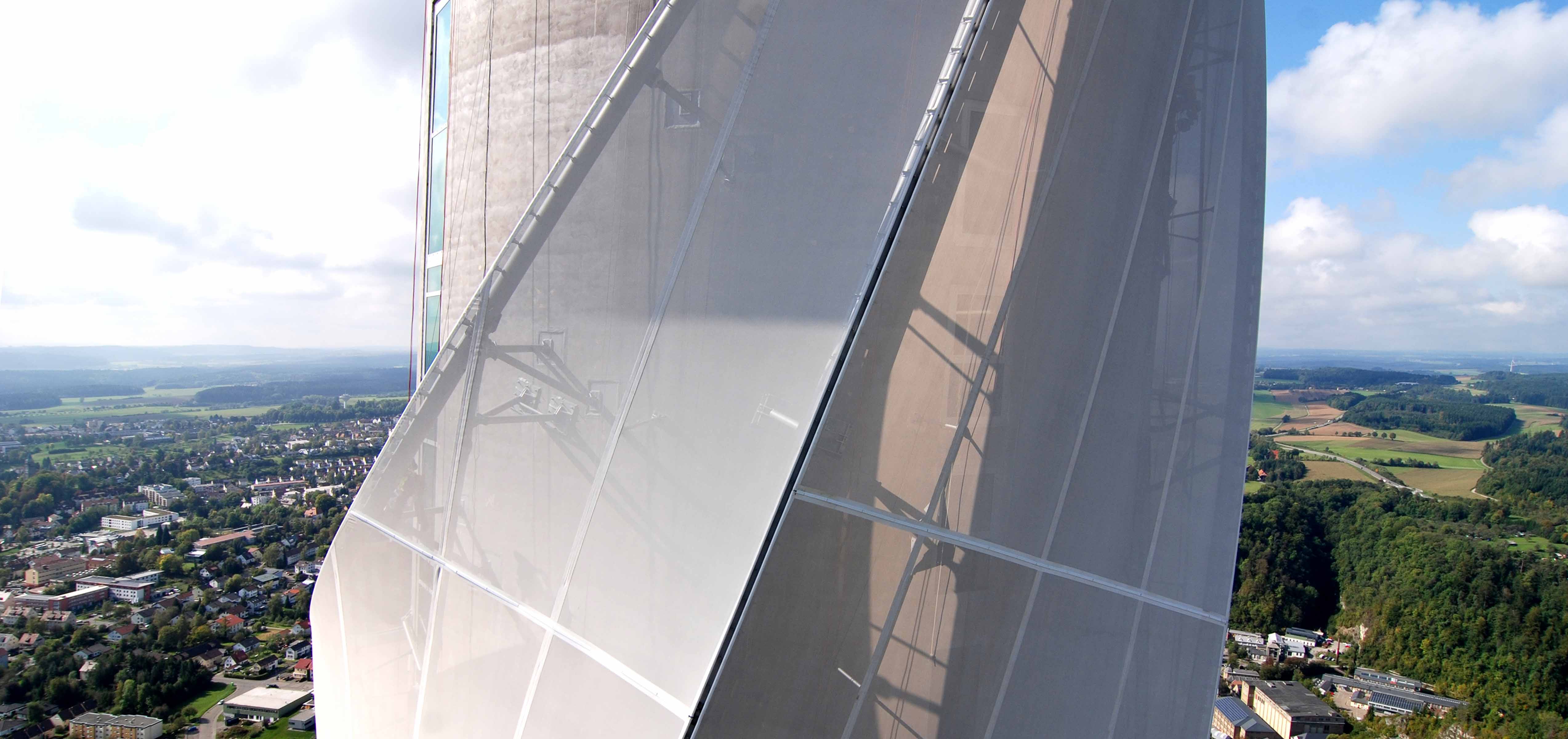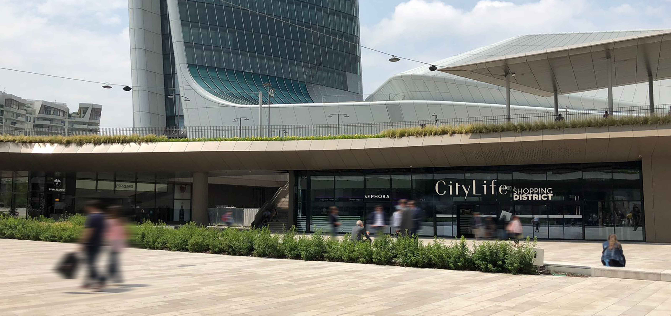VERONAFIERE | NEW ENTRANCE RE TEODORICO
Verona | Italy
YEAR
2019
STATUS
Completed
TYPE
Cultural and Institutional
SERVICE
Special Structures | ETFE Technology
FINAL CLIENT
Fiera Verona
CLIENT
Fiera Verona
ARCHITECT
Maffeis Engineering SpA
ENGINEER
Maffeis Engineering SpA
MATERIALS
Steel | Aluminum | ETFE
SURFACE
6,900 m²
Photo Credits
Maffeis Engineering
Pichler Project
Veronafiere is the leading direct organiser of events in Italy. Maffeis Engineering followed the project from the beginning, starting from concepts ideas, sketches and defining the solution with the client. After that phase, Maffeis team developed the schematic design, the detail design, up to the construction phase, supporting the costructor on site.
The new shading structure for the entrance Re Teodorico of Veronafiere, and the re-designed the external area were totally designed and developed by Maffeis Engineering and supervised by Massimo Maffeis. This particular project wants to become an iconic image of what a strong engineering can create, for the needs of the customers and the place.
The shade cover of the entrance was designed from Voronoi modules with ETFE cushions supported by 45m height tree-shaped steel columns. All the project was controlled by the Grasshopper model that was used to perform FEM analyses, renders and technical drawings starting from a singular model to avoid lost of information and time during the design phases. The roof, 9000 square meter of ETFE cushions, was defined with a repetition of a single Voronoi module to reduce the total production cost and optimized the construction phase.
Marble Plaza is just the beginning of what could become a new Voronoi masterplan, extendable to the entire area of Veronafiere.

