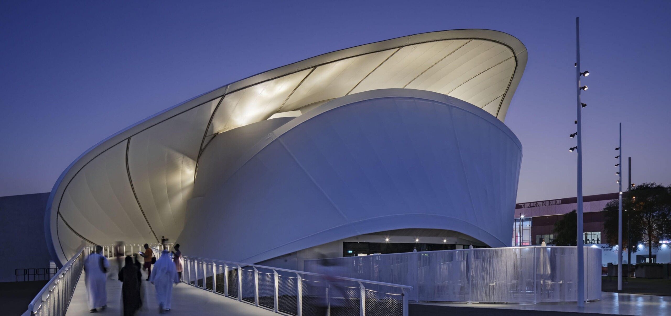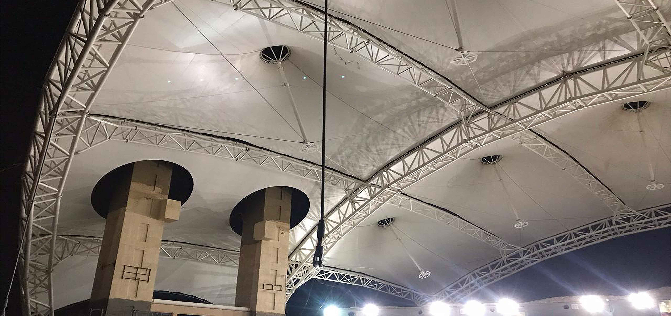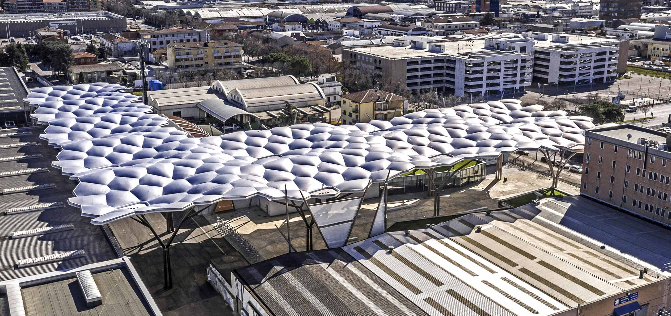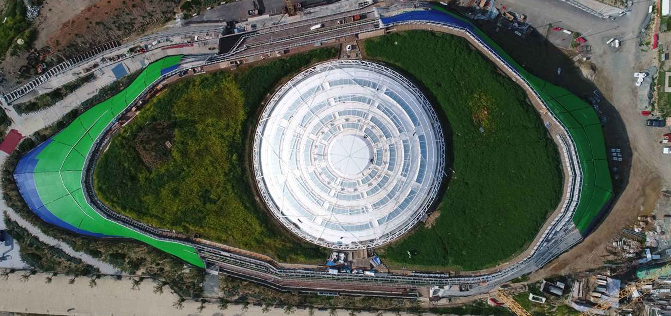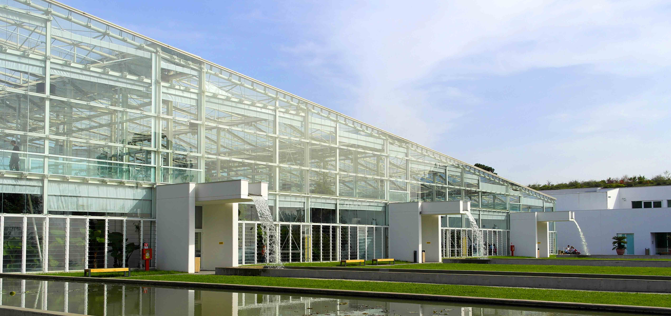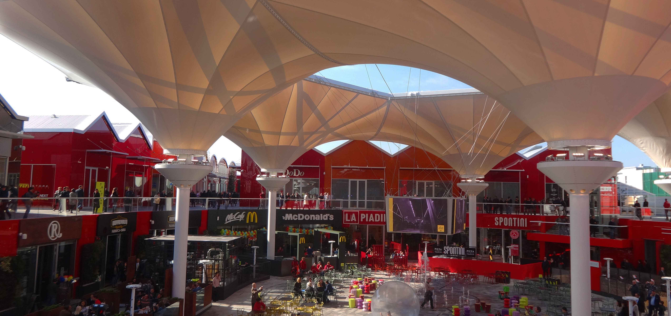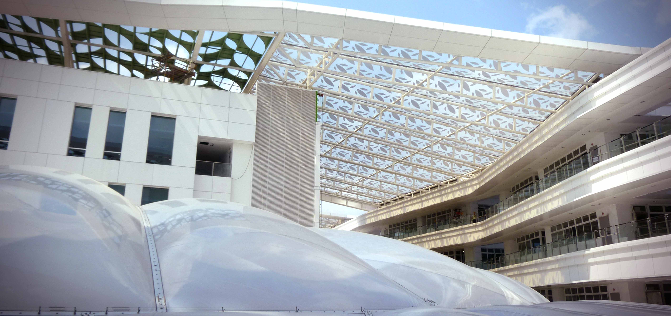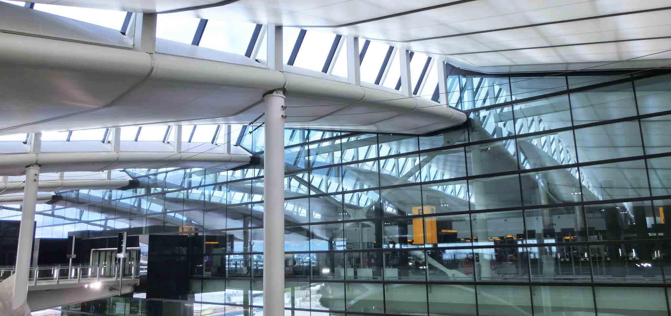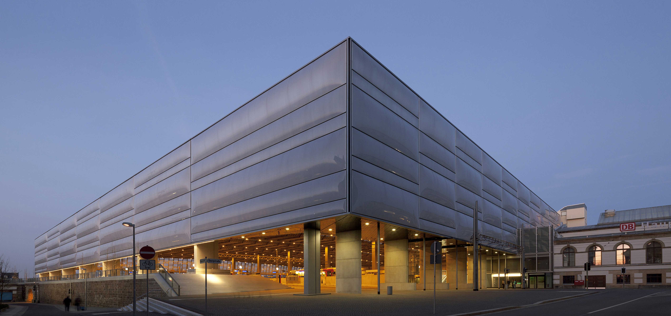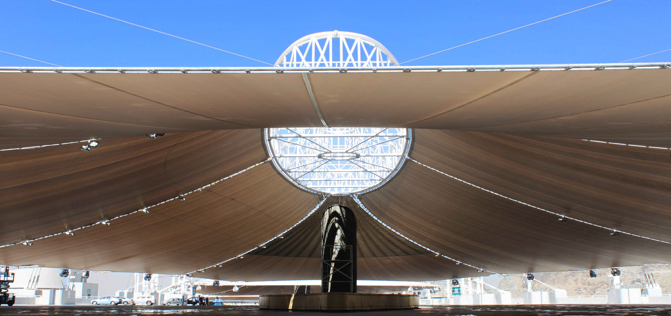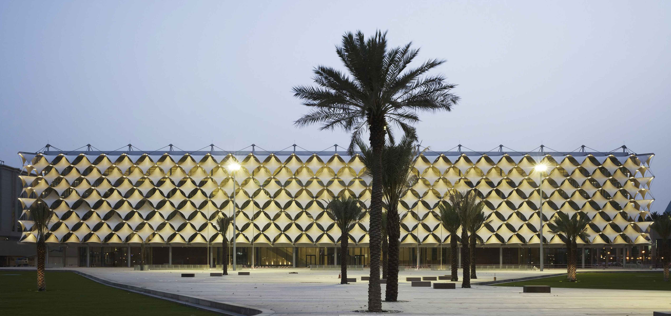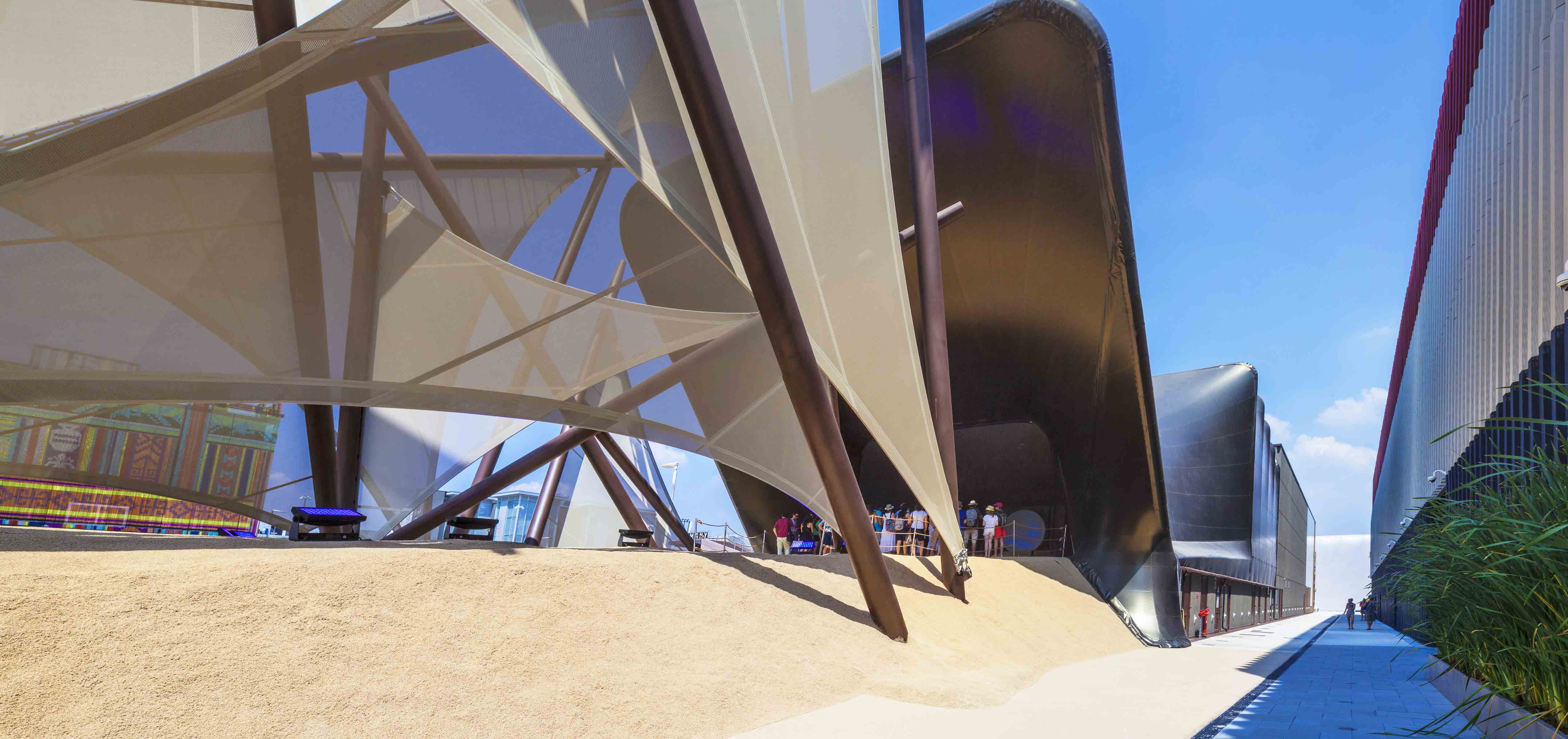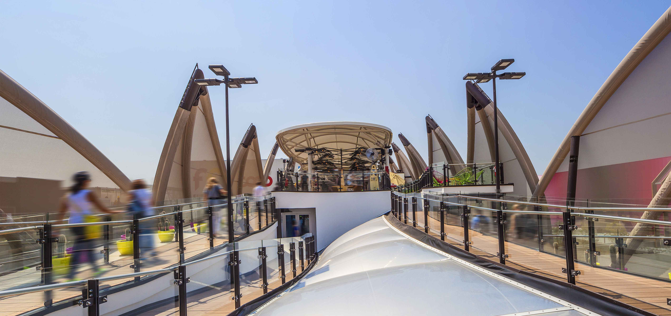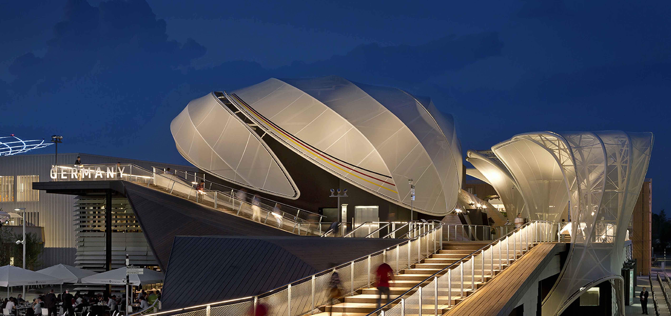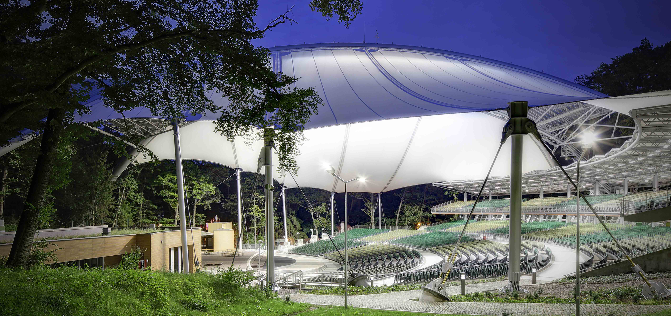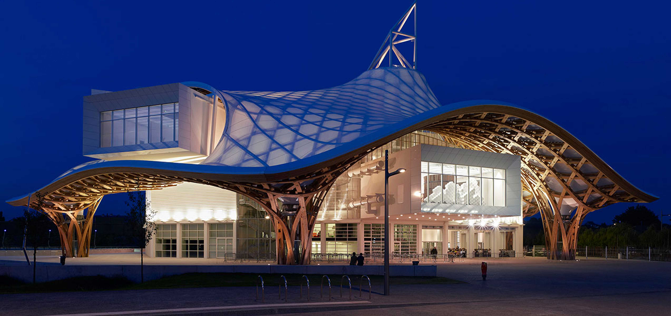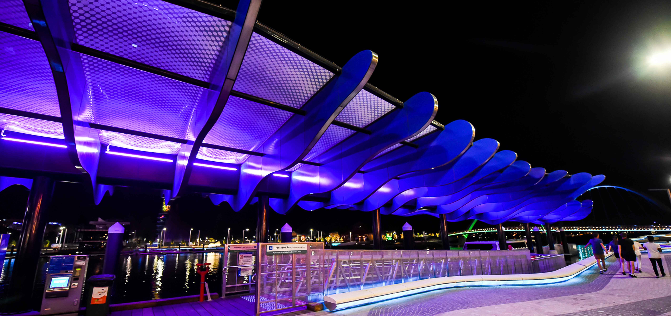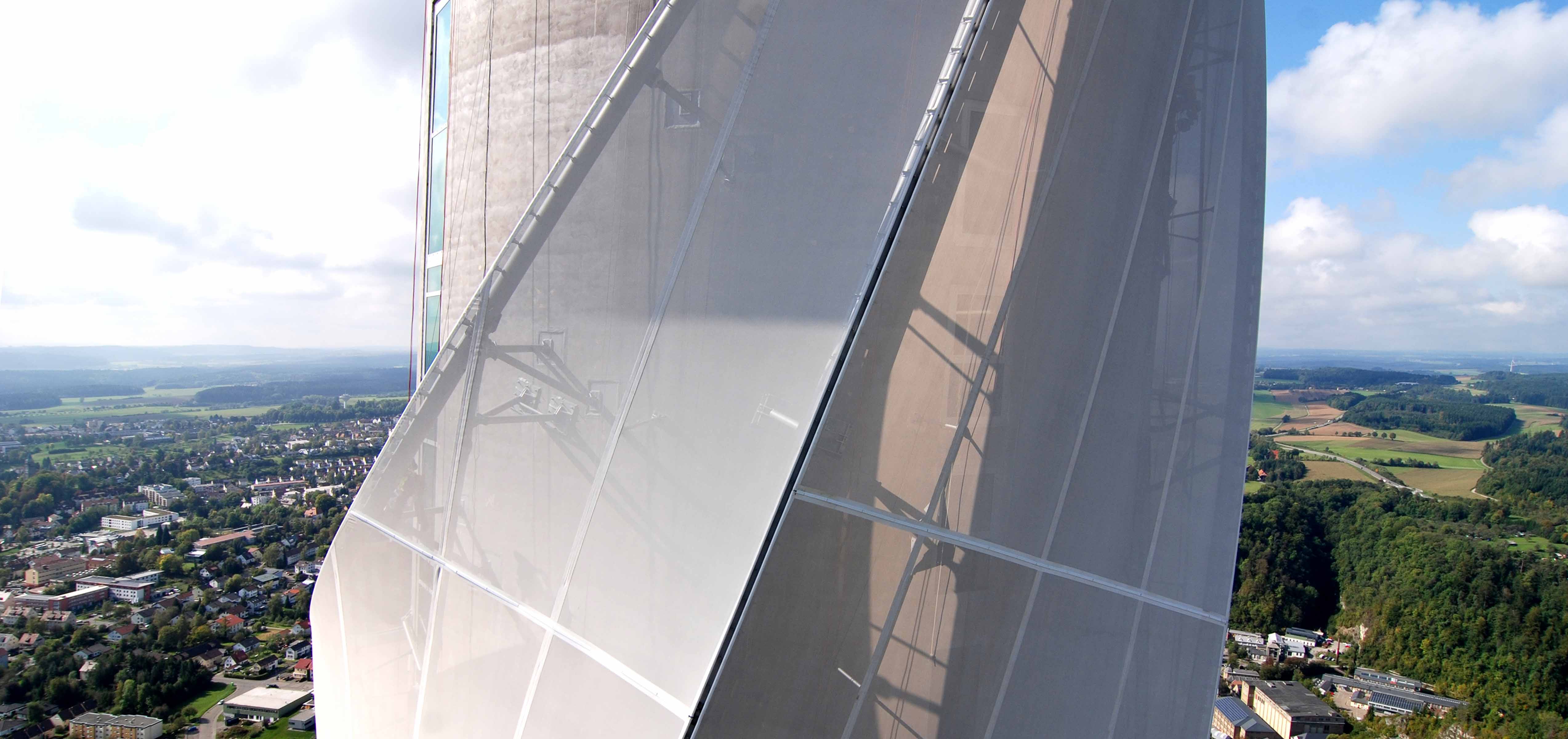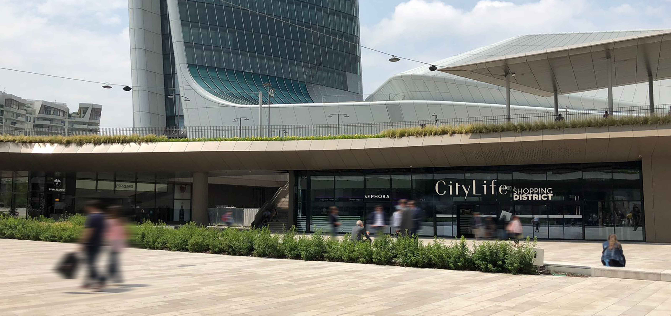CARDO & DECUMANO
EXPO Milano 2015 | Italy
YEAR
2015
STATUS
Completed
TYPE
Cultural and Institutional
SERVICE
Tensile Structures | Special Structures | ETFE Technology
FINAL CLIENT
Mantovani Group
CLIENT
Taiyo Europe Gmbh
ARCHITECT
Herzog & de Meuron
ENGINEER
Massimo Majowiecki
MATERIALS
Cables | Mesh | Steel | PVC
SURFACE
65,000 m²
Photo Credits
Maffeis Engineering
In many modern cities the cross-shaped structure is still evident, inheritance of the castrum, the Roman camp that stood out for its orthogonal plan and the roads perpendicular to each other called Cardo and Decumanus. This is the structure that inspired the design of the Expo Milano 2015 Exposition Site. The Decumanus crosses the entire site from east to west for 1,5 kilometers, and it intersects with the Cardo, 350 metres long, which connects the north and south of the Exhibition Site and includes the exhibition proposal of the host country, Italy. Maffeis Engineering designed the structure and membrane systems of both these “roads”.

